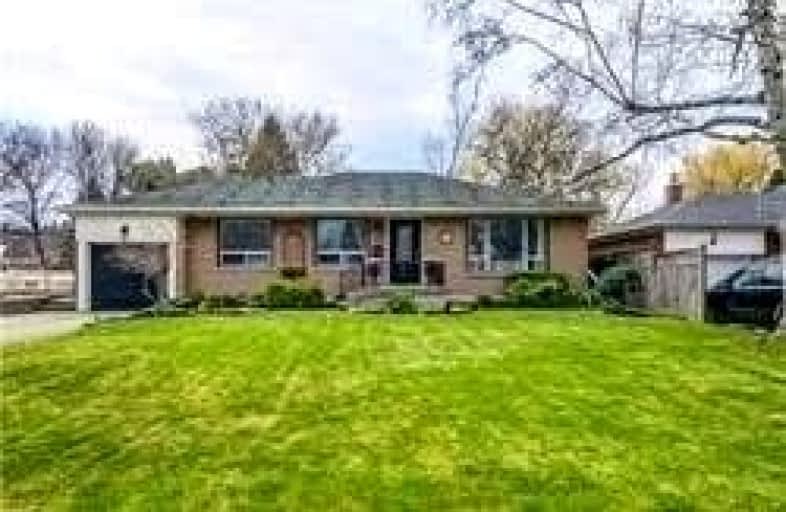Somewhat Walkable
- Some errands can be accomplished on foot.
Good Transit
- Some errands can be accomplished by public transportation.
Somewhat Bikeable
- Most errands require a car.

George P Mackie Junior Public School
Elementary: PublicScarborough Village Public School
Elementary: PublicElizabeth Simcoe Junior Public School
Elementary: PublicSt Boniface Catholic School
Elementary: CatholicMason Road Junior Public School
Elementary: PublicCedar Drive Junior Public School
Elementary: PublicÉSC Père-Philippe-Lamarche
Secondary: CatholicNative Learning Centre East
Secondary: PublicMaplewood High School
Secondary: PublicR H King Academy
Secondary: PublicCedarbrae Collegiate Institute
Secondary: PublicSir Wilfrid Laurier Collegiate Institute
Secondary: Public-
Metro Gardens Eglinton East
3221 Eglinton Avenue East, Scarborough 0.66km -
Metro
3221 Eglinton Avenue East, Scarborough 0.66km -
kalanchiyam food mart inc
195 & 197 Markham Road, Scarborough 0.82km
-
The Wine Shop
3221 Eglinton Avenue East, Scarborough 0.66km -
LCBO
2963 Kingston Road, Scarborough 1.97km -
The Beer Store
3561 Lawrence Avenue East, Scarborough 2.65km
-
Popeyes Louisiana Kitchen
3465-3493 Kingston Road, Scarborough 0.25km -
Halibut House Fish and Chips Inc.
3483 Kingston Road, Scarborough 0.28km -
Zero Sun Momiji Restaurant
3555 Kingston Road, Scarborough 0.29km
-
Tim Hortons
3465 Kingston Road, Scarborough 0.32km -
Saint Jimmy's Coffee
3406 Kingston Road, Scarborough 0.49km -
Starbucks
3221 Eglinton Avenue East, Scarborough 0.69km
-
CIBC Branch (Cash at ATM only)
95 Guildwood Parkway, Scarborough 1.52km -
BMO Bank of Montreal
99 Guildwood Parkway, Scarborough 1.54km -
TD Canada Trust Branch and ATM
3115 Kingston Road, Scarborough 1.64km
-
Pioneer - Gas Station
3279 Kingston Road, Toronto 1.08km -
Shell
3221 Kingston Road, Scarborough 1.21km -
Ultramar - Gas Station
3220 Kingston Road, Toronto 1.22km
-
GoodLife Fitness Scarborough Kingston and Eglinton
3660 Kingston Road, Scarborough 0.48km -
Gold's Gym
3660 Kingston Road, Scarborough 0.63km -
F45 Training Guildwood
3775 Kingston Road, Scarborough 1.19km
-
Scarborough Village Recreation Centre
3600 Kingston Road, Scarborough 0.4km -
Fred Johnson Park
Scarborough 0.51km -
Fred Johnson Park
3630 Kingston Road, Scarborough 0.52km
-
Toronto Public Library - Guildwood Branch
123 Guildwood Parkway, Toronto 1.6km -
Toronto Public Library - Cliffcrest Branch
3017 Kingston Road, Scarborough 1.84km -
Toronto Public Library - Cedarbrae Branch
545 Markham Road, Scarborough 2.4km
-
Markham Kingston Medical Centre
3545 Kingston Road, Scarborough 0.26km -
King-Mar Diagnostic Centre Scarborough Ultrasound X-ray
3227 Eglinton Avenue East Unit 148, Scarborough 0.71km -
Total Care Medical Centre
3155 Eglinton Avenue East, Scarborough 0.84km
-
Boniface Park Pharmacy - ProHealth Pharmacy Network
3545 Kingston Road, Scarborough 0.25km -
Pharmasave Amherst
3485 Kingston Road, Scarborough 0.27km -
Metro Pharmacy
3221 Eglinton Avenue East, Scarborough 0.66km
-
Silver Mile By The Bluffs
3485 Kingston Road, Toronto 0.27km -
RIO CAN Shopping Centre
3201-3227 Eglinton Avenue East, Scarborough 0.68km -
Business Building
3227 Eglinton Avenue East, Scarborough 0.72km
-
Wingporium Scarborough Village
3490 Kingston Road, Scarborough 0.37km -
Centro Pizza & Bar
3406 Kingston Road, Scarborough 0.49km -
65 Bar & Grill
210 Markham Road, Scarborough 0.89km














