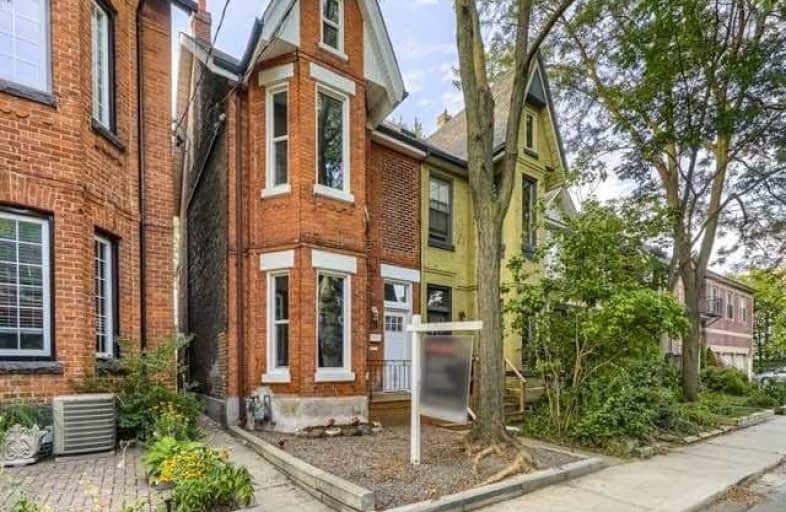
The Grove Community School
Elementary: Public
0.39 km
Shirley Street Junior Public School
Elementary: Public
0.66 km
Holy Family Catholic School
Elementary: Catholic
0.61 km
St Ambrose Catholic School
Elementary: Catholic
0.46 km
Alexander Muir/Gladstone Ave Junior and Senior Public School
Elementary: Public
0.37 km
Parkdale Junior and Senior Public School
Elementary: Public
0.40 km
Caring and Safe Schools LC4
Secondary: Public
1.69 km
Msgr Fraser College (Southwest)
Secondary: Catholic
0.92 km
ÉSC Saint-Frère-André
Secondary: Catholic
1.21 km
École secondaire Toronto Ouest
Secondary: Public
1.30 km
Parkdale Collegiate Institute
Secondary: Public
0.55 km
St Mary Catholic Academy Secondary School
Secondary: Catholic
1.57 km


