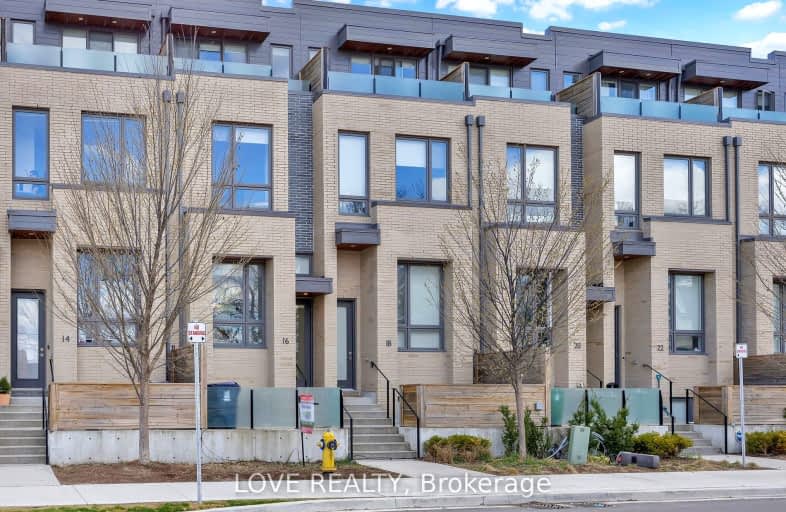Walker's Paradise
- Daily errands do not require a car.
Rider's Paradise
- Daily errands do not require a car.
Biker's Paradise
- Daily errands do not require a car.

École élémentaire Toronto Ouest
Elementary: PublicÉIC Saint-Frère-André
Elementary: CatholicSt Luigi Catholic School
Elementary: CatholicPerth Avenue Junior Public School
Elementary: PublicSt Vincent de Paul Catholic School
Elementary: CatholicHoward Junior Public School
Elementary: PublicCaring and Safe Schools LC4
Secondary: PublicALPHA II Alternative School
Secondary: PublicÉSC Saint-Frère-André
Secondary: CatholicÉcole secondaire Toronto Ouest
Secondary: PublicBloor Collegiate Institute
Secondary: PublicBishop Marrocco/Thomas Merton Catholic Secondary School
Secondary: Catholic-
Erwin Krickhahn Park
112 Rankin Cres (Paton Rd), Toronto ON M6P 4G6 0.49km -
Sorauren Avenue Park
289 Sorauren Ave (at Wabash Ave.), Toronto ON 0.74km -
Campbell Avenue Park
Campbell Ave, Toronto ON 0.99km
-
RBC Royal Bank
972 Bloor St W (Dovercourt), Toronto ON M6H 1L6 1.62km -
CIBC
535 Saint Clair Ave W (at Vaughan Rd.), Toronto ON M6C 1A3 3.77km -
RBC Royal Bank
436 King St W (at Spadina Ave), Toronto ON M5V 1K3 4.37km
- 3 bath
- 4 bed
- 1100 sqft
Main-385 Symington Avenue, Toronto, Ontario • M6N 2W4 • Weston-Pellam Park
- 1 bath
- 3 bed
- 1500 sqft
70 Peterborough Avenue, Toronto, Ontario • M6H 2L1 • Corso Italia-Davenport
- 2 bath
- 3 bed
- 1100 sqft
498 Manning Avenue, Toronto, Ontario • M6G 2V7 • Palmerston-Little Italy
- 2 bath
- 4 bed
336 Delaware Avenue, Toronto, Ontario • M6H 2T8 • Dovercourt-Wallace Emerson-Junction














