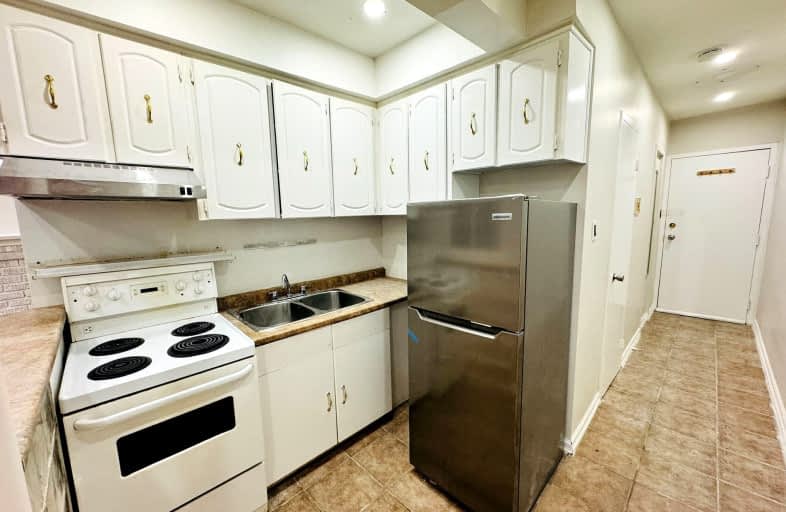Walker's Paradise
- Daily errands do not require a car.
Excellent Transit
- Most errands can be accomplished by public transportation.
Very Bikeable
- Most errands can be accomplished on bike.

The Grove Community School
Elementary: PublicHoly Family Catholic School
Elementary: CatholicSt Ambrose Catholic School
Elementary: CatholicAlexander Muir/Gladstone Ave Junior and Senior Public School
Elementary: PublicParkdale Junior and Senior Public School
Elementary: PublicQueen Victoria Junior Public School
Elementary: PublicCaring and Safe Schools LC4
Secondary: PublicMsgr Fraser College (Southwest)
Secondary: CatholicÉSC Saint-Frère-André
Secondary: CatholicÉcole secondaire Toronto Ouest
Secondary: PublicParkdale Collegiate Institute
Secondary: PublicSt Mary Catholic Academy Secondary School
Secondary: Catholic-
Osler Playground
123 Argyle St, Toronto ON 1.08km -
Joseph Workman Park
90 Shanly St, Toronto ON M6H 1S7 1.13km -
Trinity Bellwoods Park
1053 Dundas St W (at Gore Vale Ave.), Toronto ON M5H 2N2 1.64km
-
CIBC
1 Fort York Blvd (at Spadina Ave), Toronto ON M5V 3Y7 3.01km -
RBC Royal Bank
436 King St W (at Spadina Ave), Toronto ON M5V 1K3 3.02km -
Scotiabank
259 Richmond St W (John St), Toronto ON M5V 3M6 3.38km
- 1 bath
- 1 bed
02-992 Bloor Street West, Toronto, Ontario • M6H 1L8 • Dovercourt-Wallace Emerson-Junction
- 1 bath
- 1 bed
02-1238 Bloor Street West, Toronto, Ontario • M6H 1N3 • Dovercourt-Wallace Emerson-Junction
- 1 bath
- 1 bed
03-1238 Bloor Street West, Toronto, Ontario • M6H 1N3 • Dovercourt-Wallace Emerson-Junction














