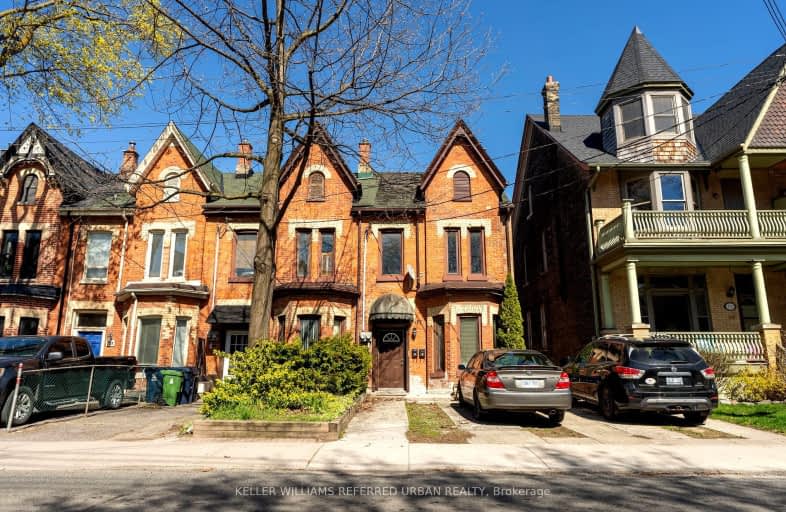Walker's Paradise
- Daily errands do not require a car.
Rider's Paradise
- Daily errands do not require a car.
Biker's Paradise
- Daily errands do not require a car.

Niagara Street Junior Public School
Elementary: PublicPope Francis Catholic School
Elementary: CatholicCharles G Fraser Junior Public School
Elementary: PublicSt Mary Catholic School
Elementary: CatholicGivins/Shaw Junior Public School
Elementary: PublicÉcole élémentaire Pierre-Elliott-Trudeau
Elementary: PublicMsgr Fraser College (Southwest)
Secondary: CatholicOasis Alternative
Secondary: PublicCity School
Secondary: PublicCentral Toronto Academy
Secondary: PublicHarbord Collegiate Institute
Secondary: PublicCentral Technical School
Secondary: Public-
Trinity Bellwoods Park
1053 Dundas St W (at Gore Vale Ave.), Toronto ON M5H 2N2 0.71km -
Stanley Park
King St W (Shaw Street), Toronto ON 0.43km -
Trinity Bellwoods Dog Park - the Bowl
1053 Dundas St W, Toronto ON 0.47km
-
TD Bank Financial Group
1033 Queen St W, Toronto ON M6J 0A6 0.56km -
TD Bank Financial Group
614 Fleet St (at Stadium Rd), Toronto ON M5V 1B3 1.27km -
RBC Royal Bank
436 King St W (at Spadina Ave), Toronto ON M5V 1K3 1.47km
- 2 bath
- 2 bed
- 700 sqft
03-106 Lappin Avenue, Toronto, Ontario • M6H 1Y4 • Dovercourt-Wallace Emerson-Junction
- 2 bath
- 3 bed
- 1100 sqft
Upper-278 Campbell Avenue, Toronto, Ontario • M6P 3V6 • Dovercourt-Wallace Emerson-Junction
- 1 bath
- 2 bed
Apt 3-21 Lappin Avenue, Toronto, Ontario • M6H 1Y3 • Dovercourt-Wallace Emerson-Junction
- 1 bath
- 2 bed
- 700 sqft
Lower-594 Concord Avenue, Toronto, Ontario • M6H 2R1 • Dovercourt-Wallace Emerson-Junction
- 1 bath
- 2 bed
- 700 sqft
1-Mai-471 Ossington Avenue, Toronto, Ontario • M6G 3T3 • Palmerston-Little Italy
- 1 bath
- 2 bed
- 700 sqft
Bsmt-383 Lansdowne Avenue, Toronto, Ontario • M6H 3Y2 • Dufferin Grove














