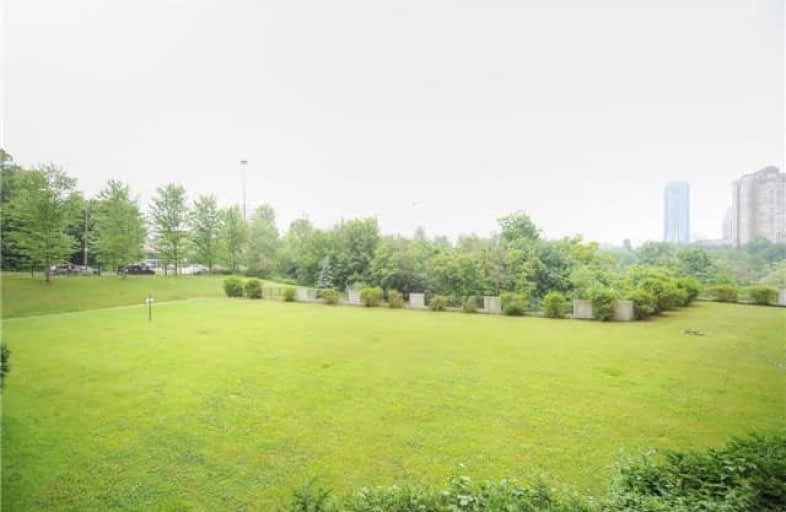Sold on Jul 05, 2018
Note: Property is not currently for sale or for rent.

-
Type: Condo Apt
-
Style: Apartment
-
Size: 1000 sqft
-
Pets: Restrict
-
Age: No Data
-
Taxes: $1,290 per year
-
Maintenance Fees: 734.55 /mo
-
Days on Site: 7 Days
-
Added: Sep 07, 2019 (1 week on market)
-
Updated:
-
Last Checked: 3 months ago
-
MLS®#: C4176548
-
Listed By: Right at home realty inc., brokerage
Location Location Location Bright And Spacious Fully Renovated 3 Bdrm Condo Overlooking Picturesque Parkland In The Wynford Park Area. Bonus Area, Laundry Room With Optional Pantry Area Off Kitchen. No Expense Spared. Stress Free Living. Maintenance Fees Include All Utilities And Cable. Rare Opportunity!!!!
Extras
Fridge, Stove, Washer, Dryer, All Elfs. Exclude Freezer And Window Coverings.
Property Details
Facts for 401-10 Edgecliff Galway, Toronto
Status
Days on Market: 7
Last Status: Sold
Sold Date: Jul 05, 2018
Closed Date: Aug 08, 2018
Expiry Date: Nov 01, 2018
Sold Price: $425,000
Unavailable Date: Jul 05, 2018
Input Date: Jun 28, 2018
Property
Status: Sale
Property Type: Condo Apt
Style: Apartment
Size (sq ft): 1000
Area: Toronto
Community: Flemingdon Park
Availability Date: 30/60 Days
Inside
Bedrooms: 3
Bathrooms: 2
Kitchens: 1
Rooms: 6
Den/Family Room: Yes
Patio Terrace: Open
Unit Exposure: North East
Air Conditioning: Central Air
Fireplace: Yes
Ensuite Laundry: Yes
Washrooms: 2
Building
Stories: 4
Basement: None
Heat Type: Forced Air
Heat Source: Electric
Exterior: Brick
Special Designation: Unknown
Parking
Parking Included: No
Garage Type: Undergrnd
Parking Designation: Exclusive
Parking Features: Undergrnd
Parking Spot #1: 385
Parking Description: 2
Covered Parking Spaces: 1
Total Parking Spaces: 1
Garage: 1
Locker
Locker: Exclusive
Locker Unit: 401
Fees
Tax Year: 2017
Taxes Included: No
Building Insurance Included: No
Cable Included: Yes
Central A/C Included: Yes
Common Elements Included: Yes
Heating Included: Yes
Hydro Included: Yes
Water Included: Yes
Taxes: $1,290
Land
Cross Street: Eglinton & Dvp
Municipality District: Toronto C11
Condo
Condo Registry Office: YCC
Condo Corp#: 165
Property Management: Comfort Property Management Inc.
Additional Media
- Virtual Tour: http://www.myvisuallistings.com/vt/265456
Rooms
Room details for 401-10 Edgecliff Galway, Toronto
| Type | Dimensions | Description |
|---|---|---|
| Living Flat | 3.52 x 4.60 | Combined W/Dining, L-Shaped Room, Laminate |
| Dining Flat | 3.30 x 4.24 | Combined W/Living, Laminate, W/O To Balcony |
| Kitchen Flat | 3.56 x 3.72 | Tile Floor, Undermount Sink, Quartz Counter |
| Master Flat | 3.30 x 4.60 | 2 Pc Ensuite, W/I Closet, Laminate |
| 2nd Br Flat | 2.77 x 3.72 | Closet, Laminate |
| 3rd Br Flat | 3.00 x 3.72 | Large Closet, Laminate |
| Bathroom Flat | - | 4 Pc Bath |
| Pantry Flat | - | Tile Floor |
| XXXXXXXX | XXX XX, XXXX |
XXXXXXX XXX XXXX |
|
| XXX XX, XXXX |
XXXXXX XXX XXXX |
$XXX,XXX | |
| XXXXXXXX | XXX XX, XXXX |
XXXX XXX XXXX |
$XXX,XXX |
| XXX XX, XXXX |
XXXXXX XXX XXXX |
$XXX,XXX |
| XXXXXXXX XXXXXXX | XXX XX, XXXX | XXX XXXX |
| XXXXXXXX XXXXXX | XXX XX, XXXX | $439,000 XXX XXXX |
| XXXXXXXX XXXX | XXX XX, XXXX | $425,000 XXX XXXX |
| XXXXXXXX XXXXXX | XXX XX, XXXX | $427,900 XXX XXXX |

École élémentaire catholique Curé-Labrosse
Elementary: CatholicÉcole élémentaire publique Le Sommet
Elementary: PublicÉcole intermédiaire catholique - Pavillon Hawkesbury
Elementary: CatholicÉcole élémentaire publique Nouvel Horizon
Elementary: PublicÉcole élémentaire catholique de l'Ange-Gardien
Elementary: CatholicÉcole élémentaire catholique Paul VI
Elementary: CatholicÉcole secondaire catholique Le Relais
Secondary: CatholicCharlottenburgh and Lancaster District High School
Secondary: PublicÉcole secondaire publique Le Sommet
Secondary: PublicGlengarry District High School
Secondary: PublicVankleek Hill Collegiate Institute
Secondary: PublicÉcole secondaire catholique régionale de Hawkesbury
Secondary: CatholicMore about this building
View 10 Edgecliff Galway, Toronto

