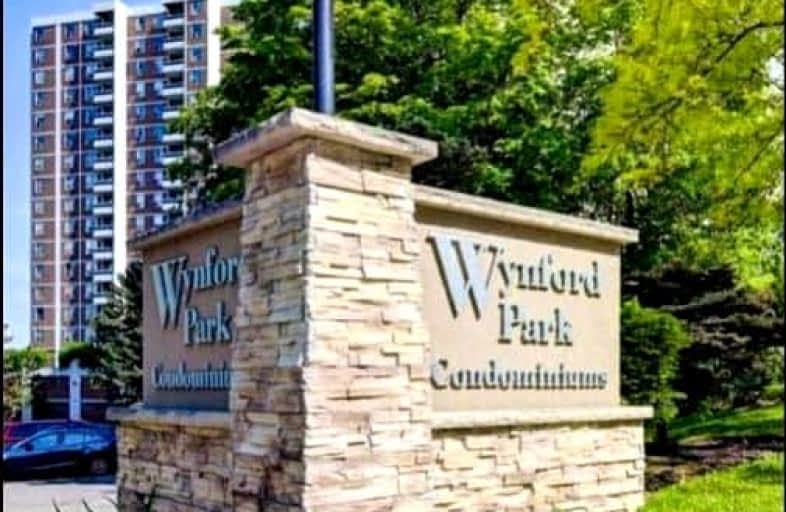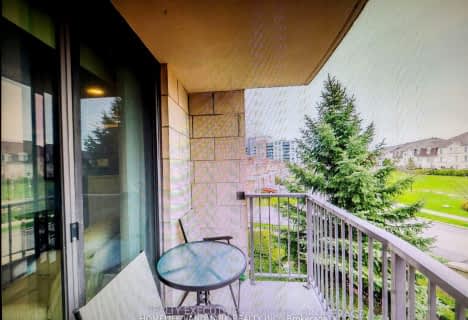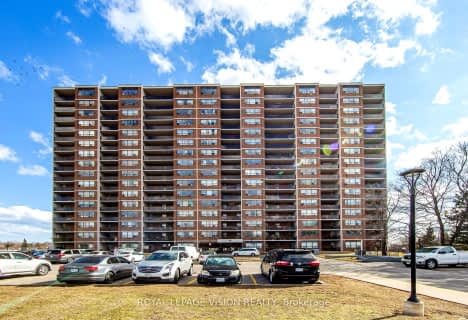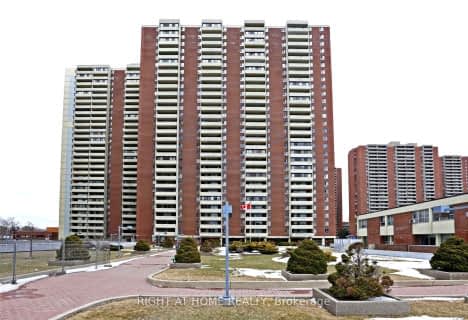Somewhat Walkable
- Some errands can be accomplished on foot.
Good Transit
- Some errands can be accomplished by public transportation.
Somewhat Bikeable
- Most errands require a car.

Presteign Heights Elementary School
Elementary: PublicSt John XXIII Catholic School
Elementary: CatholicÉcole élémentaire Jeanne-Lajoie
Elementary: PublicGateway Public School
Elementary: PublicGrenoble Public School
Elementary: PublicValley Park Middle School
Elementary: PublicEast York Alternative Secondary School
Secondary: PublicEast York Collegiate Institute
Secondary: PublicDon Mills Collegiate Institute
Secondary: PublicWexford Collegiate School for the Arts
Secondary: PublicSenator O'Connor College School
Secondary: CatholicMarc Garneau Collegiate Institute
Secondary: Public-
Sunny Foodmart
60-747 Don Mills Road, North York 0.75km -
Marcheleo's Market
150 Wynford Drive, North York 0.97km -
INS Market
697 Don Mills Road, Toronto 1.19km
-
Wine Rack
825 Don Mills Road, North York 1.01km -
Kittling Ridge
825 Don Mills Road, North York 1.02km -
The Beer Store
900 Don Mills Road, North York 1.67km
-
Smack Burger
175 Wynford Drive, North York 0.7km -
Grubhaul Kitchens
Side entrance, 175 Wynford Drive, North York 0.7km -
McDonald's
747 Don Mills Road, North York 0.74km
-
DeliMark Café
250 Ferrand Drive, North York 0.45km -
Rosy's Corner Cafe
150 Ferrand Drive, North York 0.54km -
McDonald's
747 Don Mills Road, North York 0.74km
-
ICICI Bank Canada
Don Valley Business Park, 150 Ferrand Drive Suite 700, North York 0.55km -
HSBC Bank, Don Mills Banking Centre
890 Don Mills Road Unit 125, North York 1.46km -
Scotiabank
802 O'Connor Drive, East York 1.79km
-
Esso
843 Don Mills Road, North York 1.12km -
Circle K
843 Don Mills Road, North York 1.12km -
Shell
705 Don Mills Road, North York 1.17km
-
图书馆 社区中心 健身房
10 Deauville Lane, North York 0.42km -
Keen for Fitness
250 Ferrand Drive, North York 0.44km -
GoodLife Fitness North York Ferrand and Rochefort
250 Ferrand Drive, North York 0.45km
-
Linkwood Lane Parkette
North York 0.09km -
Linkwood Lane Parkette
400 Linkwood Lane, Toronto 0.1km -
Linkwood Lane Park
10 Linkwood Lane, Toronto 0.38km
-
Flemo City Media
29 Saint Dennis Drive, North York 0.45km -
Toronto Public Library - Flemingdon Park Branch
29 Saint Dennis Drive, North York 0.45km -
Toronto Public Library - Thorncliffe Branch
48 Thorncliffe Park Drive, East York 2.17km
-
Family care medical center
747 Don Mills Road, North York 0.84km -
Ariana pharmacy
751 Don Mills Road, North York 0.9km -
One Medical Pharmacy - Drug Store & Home Health
20 Wynford Drive, North York 1km
-
Allcures Pharmacy
31 Saint Dennis Drive Unit # 1, North York 0.37km -
Shoppers Drug Mart
747 Don Mills Road Unit 1, Toronto 0.79km -
Ariana Walk In clinic & Family Care
751 Don Mills Road, North York 0.9km
-
Flemingdon Park Shopping Centre
747 Don Mills Road, North York 0.93km -
The Army Store
21 Bermondsey Road, East York 1.13km -
Pro Mobility Foot Clinic
885 Don Mills Road Unit 208, North York 1.25km
-
IMAX - Ontario Science Centre
770 Don Mills Road, North York 1.02km
-
Bar kwa Dennis
50 Sunny Glenway, Toronto 0.88km -
Megana lounge inc.
95 Thorncliffe Park Drive Suite 1308, East York 1.65km -
Black Bear Pub
1125 O'Connor Drive, Toronto 1.67km
- — bath
- — bed
- — sqft
216-16 Dallimore Circle, Toronto, Ontario • M3C 4C4 • Banbury-Don Mills
- 1 bath
- 2 bed
- 800 sqft
409-15 Vicora Linkway, Toronto, Ontario • M3C 1A7 • Flemingdon Park
- 1 bath
- 2 bed
- 900 sqft
PH10-45 Sunrise Avenue, Toronto, Ontario • M4A 2S3 • Victoria Village
- 2 bath
- 3 bed
- 1000 sqft
1904-10 Sunny Glenway, Toronto, Ontario • M3C 2Z3 • Flemingdon Park
- 2 bath
- 3 bed
- 1000 sqft
1201-60 Pavane Linkway, Toronto, Ontario • M3C 1A2 • Flemingdon Park
- 1 bath
- 2 bed
- 900 sqft
906-725 Don Mills Road, Toronto, Ontario • M3C 1S7 • Flemingdon Park
- 2 bath
- 2 bed
- 900 sqft
718-16 Dallimore Circle, Toronto, Ontario • M3C 4C4 • Banbury-Don Mills














