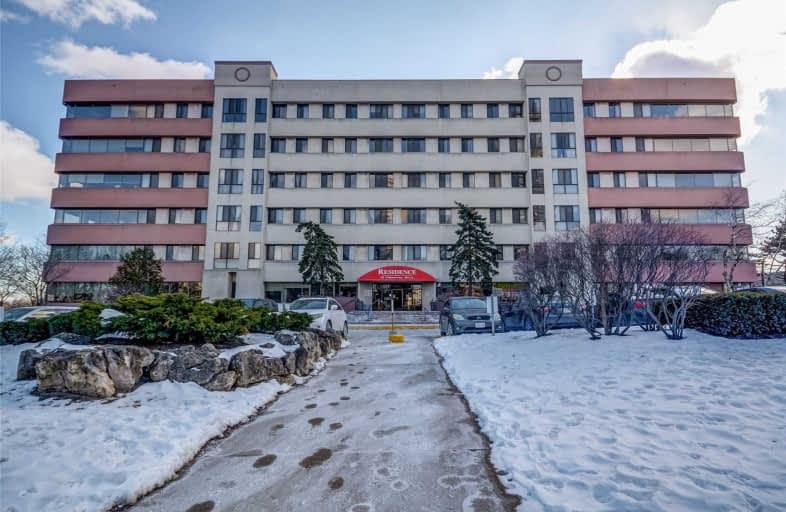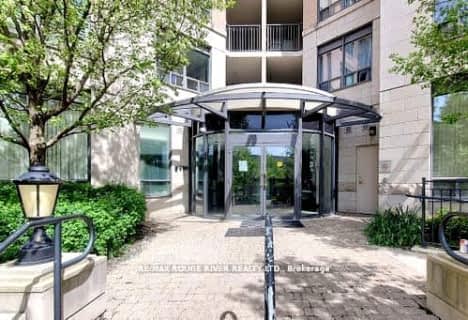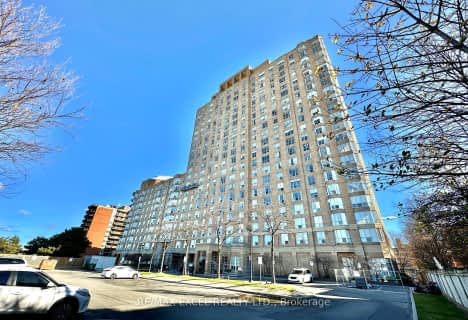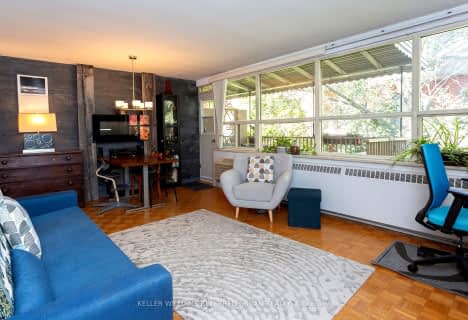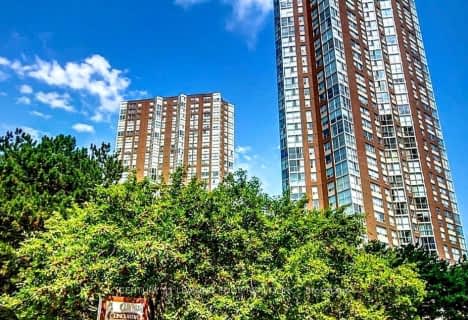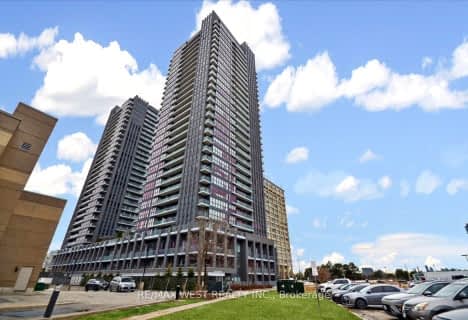Somewhat Walkable
- Some errands can be accomplished on foot.
Good Transit
- Some errands can be accomplished by public transportation.
Bikeable
- Some errands can be accomplished on bike.
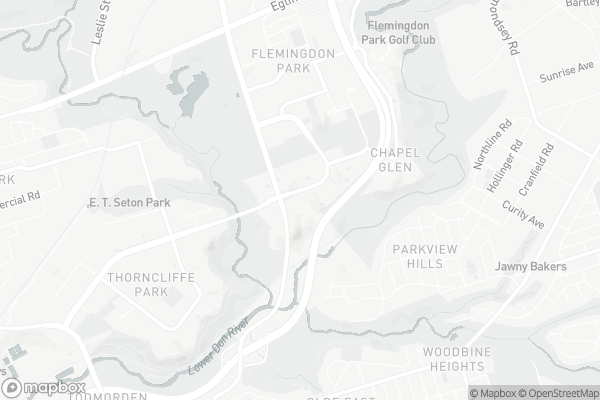
St John XXIII Catholic School
Elementary: CatholicFraser Mustard Early Learning Academy
Elementary: PublicGateway Public School
Elementary: PublicGrenoble Public School
Elementary: PublicValley Park Middle School
Elementary: PublicThorncliffe Park Public School
Elementary: PublicEast York Alternative Secondary School
Secondary: PublicSchool of Life Experience
Secondary: PublicDanforth Collegiate Institute and Technical School
Secondary: PublicEast York Collegiate Institute
Secondary: PublicDon Mills Collegiate Institute
Secondary: PublicMarc Garneau Collegiate Institute
Secondary: Public-
INS Market
697 Don Mills Road, Toronto 0.1km -
Sunny Foodmart
60-747 Don Mills Road, North York 0.48km -
Thorncliffe Park Market PL.
45 Overlea Boulevard, Toronto 1.17km
-
LCBO
CENTRE, 45 Overlea Boulevard, Toronto 1.16km -
Abcon International Wine Merchants Inc.
209 Wicksteed Avenue SUITE 52, East York 1.44km -
Wine Rack
825 Don Mills Road, North York 1.47km
-
بيت محمد باوزير
Gateway Greenbelt, 20 Gateway Boulevard, Toronto 0.1km -
Caribbean Palms
747 Don Mills Road, North York 0.47km -
Shaheen Tikka & Kabab House
747 Don Mills Road, North York 0.48km
-
Tim Hortons
751 Don Mills Road, Toronto 0.52km -
McDonald's
747 Don Mills Road, North York 0.55km -
Long Time No Tea
62 Overlea Boulevard, East York 0.89km
-
RBC Royal Bank
65 Overlea Boulevard, Toronto 0.9km -
TD Canada Trust Branch and ATM
45 Overlea Boulevard, Toronto 1.12km -
Scotiabank
45 Overlea Boulevard, Toronto 1.16km
-
Shell
705 Don Mills Road, North York 0.09km -
Circle K
61 Overlea Boulevard, Toronto 0.96km -
Esso
61 Overlea Boulevard, Toronto 0.97km
-
Kangoo Club Canada
701 Don Mills Road Unit 2603, East York 0.17km -
Flemingdon Park Tennis Court
165 Grenoble Drive, North York 0.52km -
Ryu Playground
Toronto 0.65km
More about this building
View 10 Gateway Boulevard, Toronto- 1 bath
- 1 bed
- 600 sqft
T09-16 Dallimore Circle, Toronto, Ontario • M3C 4C4 • Banbury-Don Mills
- 1 bath
- 1 bed
- 600 sqft
708-21 Overlea Boulevard, Toronto, Ontario • M4H 1P2 • Thorncliffe Park
- 1 bath
- 1 bed
- 700 sqft
410-160 The Donway West, Toronto, Ontario • M3C 2G1 • Banbury-Don Mills
- 1 bath
- 2 bed
- 800 sqft
409-15 Vicora Linkway, Toronto, Ontario • M3C 1A7 • Flemingdon Park
- 1 bath
- 1 bed
- 600 sqft
2009-7 Concorde Place, Toronto, Ontario • M3C 3N4 • Banbury-Don Mills
- 1 bath
- 1 bed
- 600 sqft
Lph06-797 Don Mills Road, Toronto, Ontario • M3C 1V1 • Flemingdon Park
- 1 bath
- 1 bed
- 500 sqft
501-181 Wynford Drive, Toronto, Ontario • M3C 0C6 • Banbury-Don Mills
- 1 bath
- 1 bed
- 500 sqft
406-100 Leeward Glenway, Toronto, Ontario • M3C 2Z1 • Flemingdon Park
- 1 bath
- 1 bed
- 500 sqft
602-99 The Donway West, Toronto, Ontario • M3C 0N8 • Banbury-Don Mills
- 1 bath
- 1 bed
- 600 sqft
212-7 Concorde Place, Toronto, Ontario • M3C 3N4 • Banbury-Don Mills
