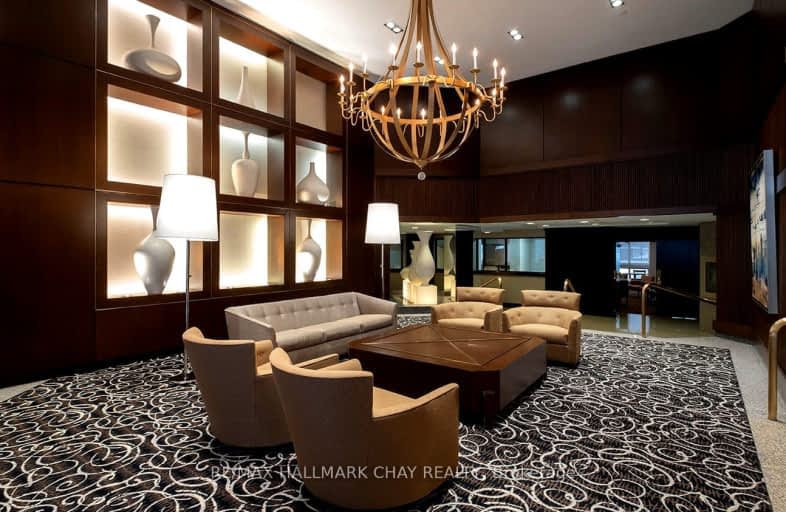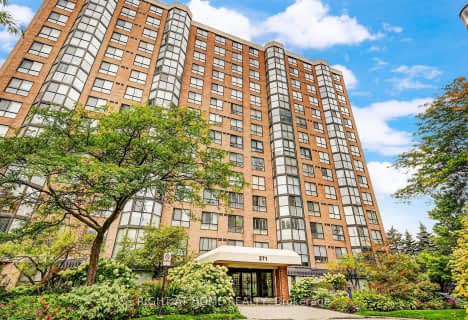Very Walkable
- Most errands can be accomplished on foot.
Excellent Transit
- Most errands can be accomplished by public transportation.
Somewhat Bikeable
- Most errands require a car.

Cardinal Carter Academy for the Arts
Elementary: CatholicAvondale Alternative Elementary School
Elementary: PublicAvondale Public School
Elementary: PublicClaude Watson School for the Arts
Elementary: PublicSt Edward Catholic School
Elementary: CatholicMcKee Public School
Elementary: PublicAvondale Secondary Alternative School
Secondary: PublicSt Andrew's Junior High School
Secondary: PublicDrewry Secondary School
Secondary: PublicCardinal Carter Academy for the Arts
Secondary: CatholicLoretto Abbey Catholic Secondary School
Secondary: CatholicEarl Haig Secondary School
Secondary: Public-
PAT Spring Garden Market
63 Spring Garden Avenue, North York 0.33km -
Hullmark Centre - Lot #56
33 Sheppard Avenue East, North York 0.39km -
Longo's Yonge & Sheppard
4841 Yonge Street Level 3, North York 0.44km
-
LCBO
22 Poyntz Avenue Suite 200, Toronto 0.6km -
LCBO
5095 Yonge Street A4, North York 0.77km -
BIN BANTER Spirits & Wine
30 Harrison Garden Boulevard, North York 0.85km
-
Mr.Sub
45 Sheppard Avenue East, North York 0.3km -
What A Bagel Sheppard
40 Sheppard Avenue East, North York 0.33km -
Cheers Chicken & Beers
41 Sheppard Avenue East, North York 0.34km
-
Delimark Café
90 Sheppard Avenue East, North York 0.09km -
Yogen Früz
45 Sheppard Avenue East Main Floor, Toronto 0.3km -
Cafe Inside
23 Spring Garden Avenue, North York 0.37km
-
BDC - Business Development Bank of Canada
110 Sheppard Avenue East Suite 300, North York 0.13km -
Wealth One Bank of Canada
170 Sheppard Avenue East 5th Floor, Toronto 0.22km -
TD Canada Trust Branch and ATM
4841 Yonge Street Suite 231, North York 0.41km
-
Shell
4722 Yonge Street, North York 0.62km -
Deli2go
Canada 0.63km -
Esso
4696 Yonge Street, North York 0.7km
-
Pure Dance Crew
New York, 100 Sheppard Avenue East Unit 140, Brooklyn 0.08km -
True Training & Tactics
Second, 206-593 Yonge Street, Toronto 0.39km -
SEMI (Sports & Exercise Medicine Institute)
2 Sheppard Avenue East #601, North York 0.41km
-
Spring Garden Parkette
North York 0.14km -
Spring Garden Parkette
123 Spring Garden Avenue, North York 0.14km -
Willowdale Park
75 Hollywood Avenue, North York 0.34km
-
Toronto Public Library - North York Central Library
5120 Yonge Street, North York 0.75km -
Library Shipping & Receiving
5120 Yonge Street, North York 0.86km -
Tiny Library - "Take a book, Leave a book" [book trading box]
274 Burnett Avenue, North York 1.57km
-
Cima Medical Centre
200 Sheppard Avenue East, North York 0.33km -
Sheppard Centre Self Care Dialysis Unit
4881 Yonge Street, North York 0.4km -
Sinai Health System Fertility Clinic
2 Sheppard Avenue East, North York 0.41km
-
Shoppers Drug Mart
4841 Yonge Street, Willowdale 0.41km -
Sparo
4905A Yonge Street, North York 0.45km -
Pharmasave
4789 Yonge Street Units 1105 - 1107, Toronto 0.47km
-
Sheppard Centre III
6 Forest Laneway, North York 0.34km -
Yonge Sheppard Centre
4841 Yonge Street, North York 0.44km -
Hullmark Centre
4789 Yonge Street, Toronto 0.45km
-
Cineplex Cinemas Empress Walk
Empress Walk, 5095 Yonge Street 3rd Floor, North York 0.74km
-
Rain Izakaya
35 Sheppard Avenue East, North York 0.37km -
Longo's Yonge & Sheppard
4841 Yonge Street Level 3, North York 0.44km -
Union Social Eatery
4899 Yonge Street, North York 0.44km
- 2 bath
- 2 bed
- 900 sqft
1202-5791 Yonge Street, Toronto, Ontario • M2M 0A8 • Newtonbrook East
- 2 bath
- 3 bed
- 800 sqft
2203-7 Lorraine Drive, Toronto, Ontario • M2N 7H2 • Willowdale West
- 2 bath
- 2 bed
- 1200 sqft
Gph24-80 Harrison Garden Boulevard, Toronto, Ontario • M2N 7E3 • Willowdale East
- 2 bath
- 2 bed
- 1200 sqft
2107-33 Elmhurst Avenue, Toronto, Ontario • M2N 6G8 • Lansing-Westgate
- 2 bath
- 2 bed
- 700 sqft
1016-2885 Bayview Avenue, Toronto, Ontario • M2K 0A3 • Bayview Village
- 2 bath
- 2 bed
- 1200 sqft
305-271 Ridley Boulevard, Toronto, Ontario • M5M 4N1 • Bedford Park-Nortown
- 2 bath
- 2 bed
- 1000 sqft
1109-2 Clairtrell Road, Toronto, Ontario • M2N 7H5 • Willowdale East
- — bath
- — bed
- — sqft
201-23 Sheppard Avenue East, Toronto, Ontario • M2N 0C8 • Willowdale East
- 2 bath
- 2 bed
- 900 sqft
1906-18 Spring Garden Avenue, Toronto, Ontario • M2N 7M2 • Willowdale East














