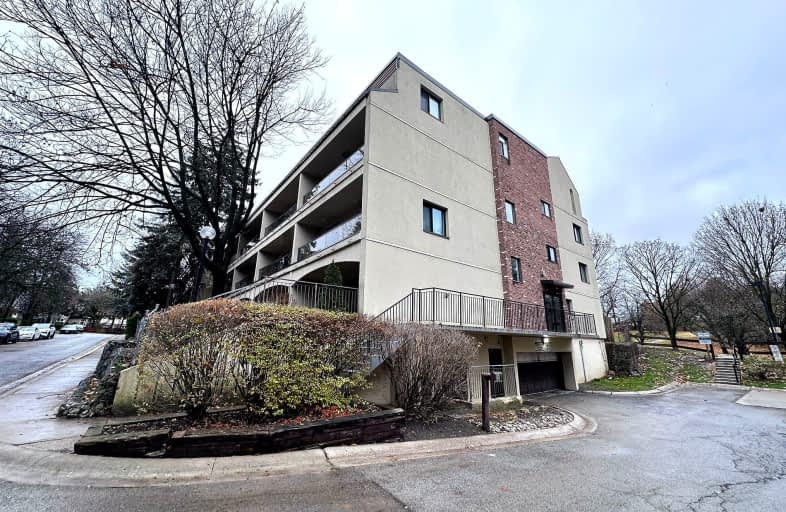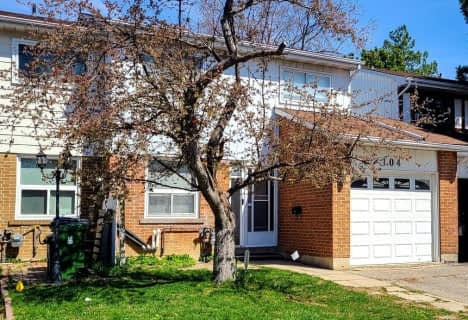Somewhat Walkable
- Some errands can be accomplished on foot.
Good Transit
- Some errands can be accomplished by public transportation.
Bikeable
- Some errands can be accomplished on bike.

Holy Redeemer Catholic School
Elementary: CatholicCresthaven Public School
Elementary: PublicHighland Middle School
Elementary: PublicHillmount Public School
Elementary: PublicArbor Glen Public School
Elementary: PublicCliffwood Public School
Elementary: PublicNorth East Year Round Alternative Centre
Secondary: PublicMsgr Fraser College (Northeast)
Secondary: CatholicPleasant View Junior High School
Secondary: PublicGeorges Vanier Secondary School
Secondary: PublicA Y Jackson Secondary School
Secondary: PublicSir John A Macdonald Collegiate Institute
Secondary: Public-
The County General
3550 Victoria Park Avenue, Unit 100, North York, ON M2H 2N5 1.45km -
Steak Supreme
4033 Gordon Baker Road, Toronto, ON M1W 2P3 1.65km -
Bar Chiaki
3160 Steeles Avenue E, Unit 4, Markham, ON L3R 4G9 1.74km
-
Daily Fresh Grill & Cafe
3295 14th Avenue, Markham, ON M2H 3R2 0.81km -
Tim Hortons
1500 Finch Ave, North York, ON M2J 4Y6 0.9km -
Ruelo Patisserie
463 McNicoll Avenue, Toronto, ON M2H 2C9 1.06km
-
Snap Fitness
7261 Victoria Park Avenue, Markham, ON L3R 2M7 2.22km -
Advantage 4 Athletes
7310 Woodbine Avenue, Unit 4, Markham, ON L3R 1A4 2.23km -
Wonder 4 Fitness
2792 Victoria Park Avenue, Toronto, ON M2J 4A8 2.46km
-
Ida Pharmacies Willowdale
3885 Don Mills Road, North York, ON M2H 2S7 0.68km -
Rainbow Drugs
3018 Don Mills Road, Toronto, ON M2J 4T6 1.16km -
Shoppers Drug Mart
2900 Steeles Avenue E, Markham, ON L3T 4X1 1.21km
-
3A Noodle
3875 Don Mills Road, Toronto, ON M2H 2S7 0.7km -
Pizza Hot Wings
3883 Don Mills Road, Toronto, ON M2H 2S7 0.72km -
7 Best Foods
3887 Don Mills Road, Toronto, ON M2H 2S7 0.73km
-
Skymark Place Shopping Centre
3555 Don Mills Road, Toronto, ON M2H 3N3 0.79km -
Shops On Steeles and 404
2900 Steeles Avenue E, Thornhill, ON L3T 4X1 1.33km -
New World Plaza
3800 Victoria Park Avenue, Toronto, ON M2H 3H7 1.4km
-
Listro's No Frills
3555 Don Mills Road, Toronto, ON M2H 3N3 0.79km -
Rexall
3555 Don Mills Road, Toronto, ON M2H 3N3 0.82km -
Food Basics
2900 Steeles Avenue E, Thornhill, ON L3T 4X1 1.21km
-
LCBO
2946 Finch Avenue E, Scarborough, ON M1W 2T4 2.17km -
LCBO
1565 Steeles Ave E, North York, ON M2M 2Z1 2.4km -
LCBO
2901 Bayview Avenue, North York, ON M2K 1E6 4.33km
-
Circle K
1500 Finch Avenue E, Toronto, ON M2J 4Y6 0.9km -
Esso
1500 Finch Avenue E, North York, ON M2J 4Y6 0.9km -
Esso (Imperial Oil)
6015 Leslie Street, North York, ON M2H 1J8 1.26km
-
Cineplex Cinemas Fairview Mall
1800 Sheppard Avenue E, Unit Y007, North York, ON M2J 5A7 2.67km -
York Cinemas
115 York Blvd, Richmond Hill, ON L4B 3B4 5.41km -
Cineplex Cinemas Markham and VIP
179 Enterprise Boulevard, Suite 169, Markham, ON L6G 0E7 5.82km
-
Hillcrest Library
5801 Leslie Street, Toronto, ON M2H 1J8 1.26km -
North York Public Library
575 Van Horne Avenue, North York, ON M2J 4S8 2.17km -
Toronto Public Library
35 Fairview Mall Drive, Toronto, ON M2J 4S4 2.56km
-
Canadian Medicalert Foundation
2005 Sheppard Avenue E, North York, ON M2J 5B4 3.28km -
North York General Hospital
4001 Leslie Street, North York, ON M2K 1E1 3.64km -
The Scarborough Hospital
3030 Birchmount Road, Scarborough, ON M1W 3W3 3.64km
-
Van Horne Park
545 Van Horne Ave, Toronto ON M2J 4S8 2km -
Bestview Park
Ontario 2.45km -
Dallington Park
Toronto ON 2.77km
-
RBC Royal Bank
1510 Finch Ave E (Don Mills Rd), Toronto ON M2J 4Y6 0.88km -
Finch-Leslie Square
191 Ravel Rd, Toronto ON M2H 1T1 1.56km -
CIBC
7125 Woodbine Ave (at Steeles Ave. E), Markham ON L3R 1A3 1.81km
For Sale
More about this building
View 10 Moonstone Byway, Toronto- 3 bath
- 3 bed
- 1200 sqft
119-53 Godstone Road, Toronto, Ontario • M2J 3C8 • Don Valley Village
- 2 bath
- 3 bed
- 1400 sqft
117-3740 Don Mills Road, Toronto, Ontario • M2H 3J2 • Hillcrest Village
- 2 bath
- 4 bed
- 1400 sqft
M&2nd-104 Huntingdale Boulevard, Toronto, Ontario • M1W 1T1 • L'Amoreaux
- 2 bath
- 4 bed
- 1200 sqft
33-10 Esterbrooke Avenue, Toronto, Ontario • M2J 2C2 • Don Valley Village












