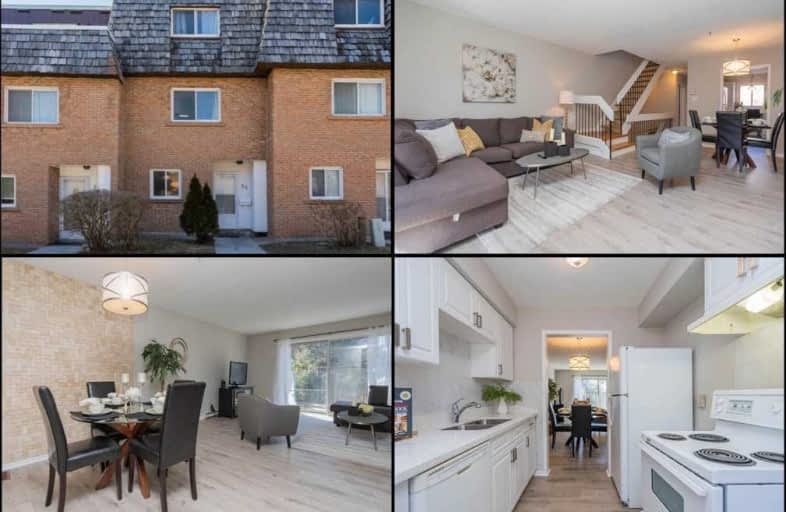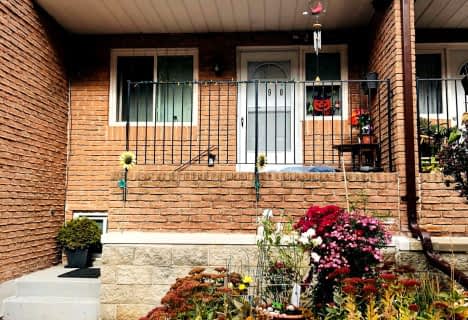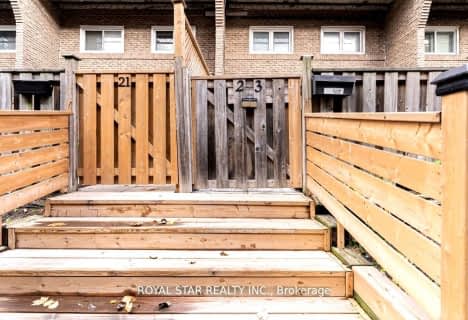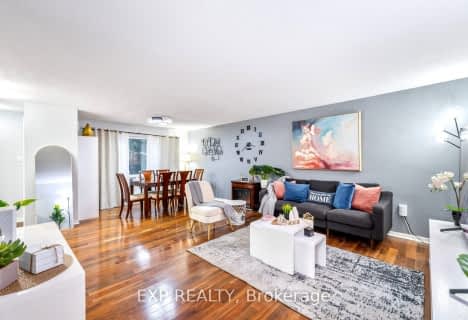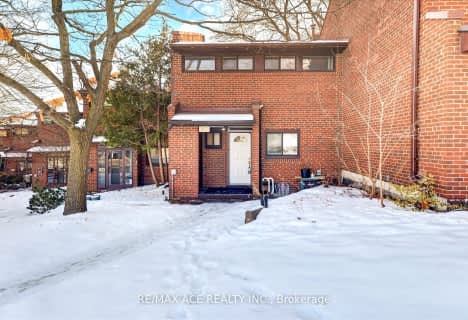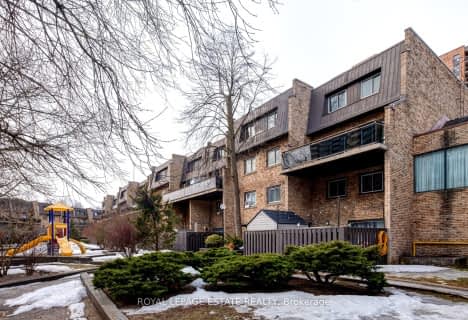Very Walkable
- Most errands can be accomplished on foot.
Excellent Transit
- Most errands can be accomplished by public transportation.
Somewhat Bikeable
- Most errands require a car.

Galloway Road Public School
Elementary: PublicPoplar Road Junior Public School
Elementary: PublicWest Hill Public School
Elementary: PublicSt Martin De Porres Catholic School
Elementary: CatholicSt Margaret's Public School
Elementary: PublicEastview Public School
Elementary: PublicNative Learning Centre East
Secondary: PublicMaplewood High School
Secondary: PublicWest Hill Collegiate Institute
Secondary: PublicCedarbrae Collegiate Institute
Secondary: PublicSt John Paul II Catholic Secondary School
Secondary: CatholicSir Wilfrid Laurier Collegiate Institute
Secondary: Public-
Danny's Pub Scarborough
155 Morningside Avenue, Toronto, ON M1E 2L3 0.88km -
Karla's Roadhouse
4630 Kingston Road, Toronto, ON M1E 4Z4 1.32km -
Taste N Flavour
4637 Kingston Road, Unit 1, Toronto, ON M1E 2P8 1.36km
-
Krispy Kreme
4411 Kingston Road, Toronto, ON M1E 2N3 0.17km -
McDonald's
4435 Kingston Rd., Scarborough, ON M1E 2N7 0.25km -
Tim Hortons
4479 Kingston Rd, Scarborough, ON M1E 2N7 0.38km
-
Womens Fitness Clubs of Canada
1355 Kingston Road, Unit 166, Pickering, ON L1V 1B8 11.3km -
Snap Fitness
7261 Victoria Park Avenue, Markham, ON L3R 2M7 13.38km -
Go Girl Body Transformation
39 Riviera Drive, Unit 1, Markham, ON L3R 8N4 14.23km
-
Rexall
4459 Kingston Road, Toronto, ON M1E 2N7 0.33km -
Pharmasave
4218 Lawrence Avenue East, Scarborough, ON M1E 4X9 0.55km -
West Hill Medical Pharmacy
4637 kingston road, Unit 2, Toronto, ON M1E 2P8 1.36km
-
Eggsmart
4410 Kingston Road, Toronto, ON M1E 2N4 0.08km -
Harvey's
4410 Kingston Rd, Toronto, ON M1E 2N5 0.09km -
Halibut House Fish & Chips
4410 Kingston Road, Toronto, ON M1E 2N5 0.14km
-
Cedarbrae Mall
3495 Lawrence Avenue E, Toronto, ON M1H 1A9 3.1km -
SmartCentres - Scarborough East
799 Milner Avenue, Scarborough, ON M1B 3C3 3.53km -
Malvern Town Center
31 Tapscott Road, Scarborough, ON M1B 4Y7 4.82km
-
Joseph's No Frills
4473 Kingston Road, Toronto, ON M1E 2N7 0.36km -
Food Basics
255 Morningside Ave, Scarborough, ON M1E 3E6 0.56km -
Bulk Barn
4525 Kingston Rd, Toronto, ON M1E 2P1 0.55km
-
LCBO
4525 Kingston Rd, Scarborough, ON M1E 2P1 0.55km -
Beer Store
3561 Lawrence Avenue E, Scarborough, ON M1H 1B2 3.05km -
LCBO
748-420 Progress Avenue, Toronto, ON M1P 5J1 5.81km
-
Rm Auto Service
4418 Kingston Road, Scarborough, ON M1E 2N4 0.17km -
The Loan Arranger
4251 Kingston Road, Scarborough, ON M1E 2M5 0.79km -
Ontario Quality Motors
4226 Kingston Road, Toronto, ON M1E 2M6 0.89km
-
Cineplex Odeon Corporation
785 Milner Avenue, Scarborough, ON M1B 3C3 3.39km -
Cineplex Odeon
785 Milner Avenue, Toronto, ON M1B 3C3 3.4km -
Cineplex Cinemas Scarborough
300 Borough Drive, Scarborough Town Centre, Scarborough, ON M1P 4P5 5.23km
-
Morningside Library
4279 Lawrence Avenue E, Toronto, ON M1E 2N7 1.06km -
Guildwood Library
123 Guildwood Parkway, Toronto, ON M1E 1P1 2.44km -
Toronto Public Library - Highland Creek
3550 Ellesmere Road, Toronto, ON M1C 4Y6 2.77km
-
Rouge Valley Health System - Rouge Valley Centenary
2867 Ellesmere Road, Scarborough, ON M1E 4B9 1.76km -
Scarborough Health Network
3050 Lawrence Avenue E, Scarborough, ON M1P 2T7 4.6km -
Scarborough General Hospital Medical Mall
3030 Av Lawrence E, Scarborough, ON M1P 2T7 4.77km
-
Bill Hancox Park
101 Bridgeport Dr (Lawrence & Bridgeport), Scarborough ON 3.84km -
Port Union Village Common Park
105 Bridgend St, Toronto ON M9C 2Y2 4.63km -
Port Union Waterfront Park
305 Port Union Rd (Lake Ontario), Scarborough ON 4.71km
-
Scotiabank
300 Borough Dr (in Scarborough Town Centre), Scarborough ON M1P 4P5 5.34km -
TD Bank Financial Group
2050 Lawrence Ave E, Scarborough ON M1R 2Z5 6.15km -
TD Bank Financial Group
2098 Brimley Rd, Toronto ON M1S 5X1 6.68km
More about this building
View 10 Rodda Boulevard, Toronto- 3 bath
- 3 bed
- 1800 sqft
190-50 Scarborough Golf Club Road, Toronto, Ontario • M1M 3T5 • Scarborough Village
- 2 bath
- 3 bed
- 1200 sqft
23-91 Muir Drive, Toronto, Ontario • M1M 3T7 • Scarborough Village
