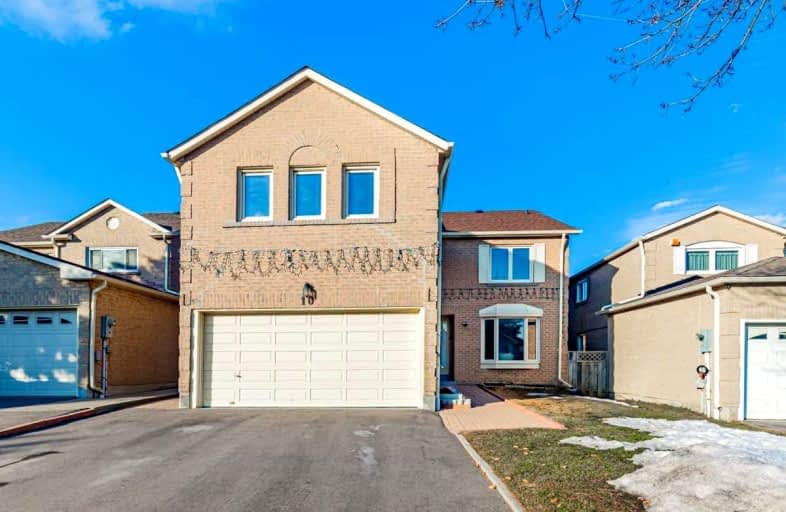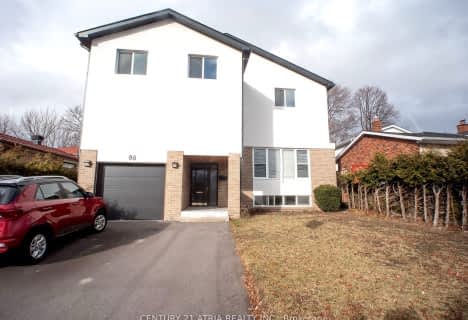Sold on Mar 21, 2022
Note: Property is not currently for sale or for rent.

-
Type: Detached
-
Style: 2-Storey
-
Size: 3000 sqft
-
Lot Size: 39.37 x 125.8 Feet
-
Age: 31-50 years
-
Taxes: $4,418 per year
-
Days on Site: 9 Days
-
Added: Mar 11, 2022 (1 week on market)
-
Updated:
-
Last Checked: 3 months ago
-
MLS®#: E5532961
-
Listed By: Homelife/future realty inc., brokerage
This Bright And Spacious 5 Bdrm Over 3000 Sq. Ft. All Brick House Is Perfect For Your Family!! Huge Master Bdrm With Partially Renovated 5Pc Ensuite, Fully Renovated 2nd Bathroom, Large Kitchen, Separate Family, Living & Dining Rrms, New Driveway Without Sidewall Can Easily Park 4 Cars!! Close To Public Transit, Parks, Schools And Shopping!! Finished Basement With Huge Rec Rm, Bedroom And Full Bathroom. Main Floor Laundry Rough In. New Roof!! Oversized Deck!!
Extras
Fridge, Stove, Microwave, Washer Dryer, A/C Unit, Central Vacuum, All Window Coverings, Light Fixtures, Garage Door Opener.
Property Details
Facts for 10 Rovinelli Road, Toronto
Status
Days on Market: 9
Last Status: Sold
Sold Date: Mar 21, 2022
Closed Date: Jul 18, 2022
Expiry Date: Jun 10, 2022
Sold Price: $1,565,000
Unavailable Date: Mar 21, 2022
Input Date: Mar 11, 2022
Prior LSC: Listing with no contract changes
Property
Status: Sale
Property Type: Detached
Style: 2-Storey
Size (sq ft): 3000
Age: 31-50
Area: Toronto
Community: Malvern
Availability Date: 60/90 Days
Inside
Bedrooms: 5
Bedrooms Plus: 1
Bathrooms: 4
Kitchens: 1
Rooms: 10
Den/Family Room: Yes
Air Conditioning: Central Air
Fireplace: Yes
Laundry Level: Lower
Central Vacuum: Y
Washrooms: 4
Utilities
Electricity: Yes
Gas: Yes
Cable: Yes
Telephone: Yes
Building
Basement: Finished
Heat Type: Forced Air
Heat Source: Gas
Exterior: Brick
Elevator: N
Water Supply: Municipal
Physically Handicapped-Equipped: N
Special Designation: Unknown
Retirement: N
Parking
Driveway: Private
Garage Spaces: 2
Garage Type: Attached
Covered Parking Spaces: 6
Total Parking Spaces: 8
Fees
Tax Year: 2021
Tax Legal Description: Lot 86, Plan 66M2064
Taxes: $4,418
Highlights
Feature: Library
Feature: Park
Feature: Public Transit
Feature: Rec Centre
Feature: School
Land
Cross Street: Neilson Rd/Mclevin A
Municipality District: Toronto E11
Fronting On: East
Pool: None
Sewer: Sewers
Lot Depth: 125.8 Feet
Lot Frontage: 39.37 Feet
Acres: < .50
Rooms
Room details for 10 Rovinelli Road, Toronto
| Type | Dimensions | Description |
|---|---|---|
| Living Ground | 3.50 x 5.64 | Laminate, Bay Window, Separate Rm |
| Family Ground | 3.41 x 6.40 | Laminate, Fireplace, Large Window |
| Dining Ground | 3.20 x 4.65 | Laminate, Window, Separate Rm |
| Kitchen Ground | 3.05 x 4.11 | Ceramic Floor, Double Sink, Family Size Kitchen |
| Breakfast Ground | 2.67 x 4.11 | Ceramic Floor, W/O To Deck |
| Prim Bdrm 2nd | 4.95 x 6.40 | 5 Pc Ensuite, Double Closet |
| 2nd Br 2nd | 3.70 x 4.57 | Double Closet, Laminate |
| 3rd Br 2nd | 3.35 x 5.18 | Double Closet |
| 4th Br 2nd | 3.58 x 4.57 | Double Closet, Laminate |
| 5th Br 2nd | 3.20 x 3.88 | Double Closet, Double Closet |
| Rec Bsmt | 5.49 x 7.62 | Laminate |
| Br Bsmt | 3.12 x 3.78 | Closet |
| XXXXXXXX | XXX XX, XXXX |
XXXX XXX XXXX |
$X,XXX,XXX |
| XXX XX, XXXX |
XXXXXX XXX XXXX |
$X,XXX,XXX |
| XXXXXXXX XXXX | XXX XX, XXXX | $1,565,000 XXX XXXX |
| XXXXXXXX XXXXXX | XXX XX, XXXX | $1,499,000 XXX XXXX |

St Bede Catholic School
Elementary: CatholicSt Gabriel Lalemant Catholic School
Elementary: CatholicSacred Heart Catholic School
Elementary: CatholicSt Columba Catholic School
Elementary: CatholicAlexander Stirling Public School
Elementary: PublicMary Shadd Public School
Elementary: PublicSt Mother Teresa Catholic Academy Secondary School
Secondary: CatholicWest Hill Collegiate Institute
Secondary: PublicWoburn Collegiate Institute
Secondary: PublicAlbert Campbell Collegiate Institute
Secondary: PublicLester B Pearson Collegiate Institute
Secondary: PublicSt John Paul II Catholic Secondary School
Secondary: Catholic- 4 bath
- 6 bed
96 Invergordon Avenue East, Toronto, Ontario • M1S 2Z2 • Agincourt South-Malvern West



