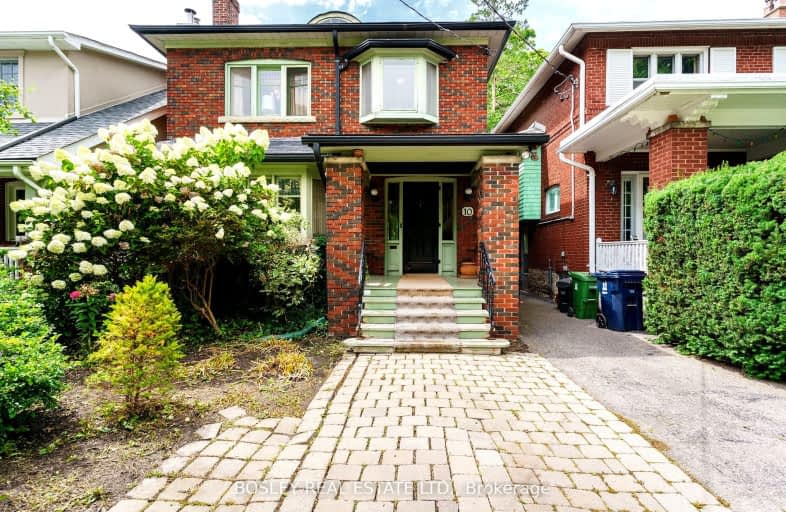Walker's Paradise
- Daily errands do not require a car.
93
/100
Excellent Transit
- Most errands can be accomplished by public transportation.
80
/100
Bikeable
- Some errands can be accomplished on bike.
68
/100

Sunny View Junior and Senior Public School
Elementary: Public
0.92 km
St Monica Catholic School
Elementary: Catholic
0.66 km
Blythwood Junior Public School
Elementary: Public
0.78 km
John Fisher Junior Public School
Elementary: Public
0.44 km
Eglinton Junior Public School
Elementary: Public
1.04 km
John Ross Robertson Junior Public School
Elementary: Public
0.96 km
Msgr Fraser College (Midtown Campus)
Secondary: Catholic
1.04 km
Leaside High School
Secondary: Public
2.04 km
Marshall McLuhan Catholic Secondary School
Secondary: Catholic
1.36 km
North Toronto Collegiate Institute
Secondary: Public
0.68 km
Lawrence Park Collegiate Institute
Secondary: Public
1.25 km
Northern Secondary School
Secondary: Public
0.84 km
-
88 Erskine Dog Park
Toronto ON 0.39km -
Tommy Flynn Playground
200 Eglinton Ave W (4 blocks west of Yonge St.), Toronto ON M4R 1A7 1.15km -
Irving W. Chapley Community Centre & Park
205 Wilmington Ave, Toronto ON M3H 6B3 1.32km
-
CIBC
333 Eglinton Ave W, Toronto ON M5N 1A1 1.59km -
TD Bank Financial Group
1870 Bayview Ave, Toronto ON M4G 0C3 1.57km -
TD Bank Financial Group
1677 Ave Rd (Lawrence Ave.), North York ON M5M 3Y3 2.04km






