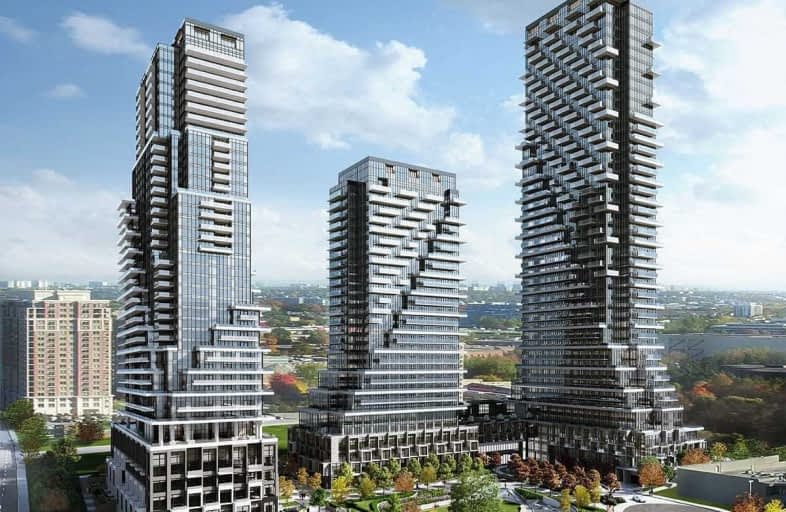Walker's Paradise
- Daily errands do not require a car.
Rider's Paradise
- Daily errands do not require a car.
Biker's Paradise
- Daily errands do not require a car.

Downtown Vocal Music Academy of Toronto
Elementary: PublicALPHA Alternative Junior School
Elementary: PublicBeverley School
Elementary: PublicOgden Junior Public School
Elementary: PublicOrde Street Public School
Elementary: PublicRyerson Community School Junior Senior
Elementary: PublicOasis Alternative
Secondary: PublicCity School
Secondary: PublicSubway Academy II
Secondary: PublicHeydon Park Secondary School
Secondary: PublicContact Alternative School
Secondary: PublicSt Joseph's College School
Secondary: Catholic-
Lucky Moose Food Mart
393 Dundas Street West, Toronto 0.21km -
Kai Wei Supermarket
253 Spadina Avenue, Toronto 0.28km -
華隆亞洲超市
Spadina Avenue, Toronto 0.28km
-
LCBO
272 Queen Street West, Toronto 0.25km -
Peter Pantry
371 Queen Street West, Toronto 0.27km -
Peter Pan Bistro
373 Queen Street West, Toronto 0.28km
-
日更食盒
405 Dundas Street West, Toronto 0.19km -
Golden Mile Chinese
421 Dundas Street West, Toronto 0.19km -
Bo Hong Yuen Chinese Herbs
421 Dundas Street West, Toronto 0.2km
-
Thor Espresso Bar Queen West
180 John Street, Toronto 0.22km -
Espresso Bar in Galleria Italia
317 Dundas Street West, Toronto 0.24km -
Presotea
414 Dundas Street West, Toronto 0.24km
-
Bank of China (Toronto Downtown Branch)
396 Dundas Street West, Toronto 0.24km -
TD Canada Trust Branch and ATM
247 Spadina Avenue, Toronto 0.26km -
Mega International Commercial Bank
241 Spadina Avenue, Toronto 0.26km
-
Less Emissions
500-160 John Street, Toronto 0.33km -
Petro-Canada
55 Spadina Avenue, Toronto 0.77km -
Shell
38 Spadina Avenue, Toronto 0.83km
-
Happy Kids Martial Arts
Parliament Street, 403 Dundas Street West, Toronto 0.19km -
STQI Toronto
393 Dundas Street West 2nd floor, Toronto 0.2km -
University Settlement
23 Grange Road, Toronto 0.21km
-
Grange Park
Beverley St & McCaul Street, Toronto 0.15km -
Grange Park Dog Off Leash Area
Beverly Street &, McCaul Street, Toronto 0.16km -
Grange Park Promenade
Between Beverly St. &, McCaul Street, Toronto 0.2km
-
Dorothy H. Hoover Library
113 McCaul Street, Toronto 0.34km -
The Ontario Workplace Tribunals Library
505 University Avenue, Toronto 0.65km -
The Great Library at the Law Society of Ontario
130 Queen Street West, Toronto 0.69km
-
Center Hed Medica
280 Spadina Av, Toronto 0.28km -
Chinatown Medical Center
480 Dundas Street West, Toronto 0.3km -
Hypercare
313 Queen Street West Summit Room, Toronto 0.31km
-
Arthron5
439 Dundas Street West, Toronto 0.22km -
99 Pharmacy
436 Dundas Street West, Toronto 0.25km -
Shoppers Drug Mart
260 Queen Street West, Toronto 0.27km
-
Sparaco Contemporary Art Gallery
377 Dundas Street West, Toronto 0.22km -
TagBuy.com
348 Queen Street West, Toronto 0.29km -
Toronto Happy Go Gift Center
Spadina Avenue, Toronto 0.32km
-
Jackman Hall
317 Dundas Street West, Toronto 0.33km -
Socialive Media INC.
388 Richmond Street West, Toronto 0.39km -
Scotiabank Theatre Toronto
259 Richmond Street West, Toronto 0.39km
-
Kzone KTV
421 Dundas Street West, Toronto 0.19km -
The Grange
317 Dundas Street West, Toronto 0.21km -
Norma Ridley Members' Lounge
317 Dundas Street West, Toronto 0.21km
For Rent
More about this building
View 10 Sullivan Street, Toronto- 2 bath
- 2 bed
- 1600 sqft
1116-211 QUEENS QUAY WEST, Toronto, Ontario • M5J 2M6 • Waterfront Communities C01
- 2 bath
- 2 bed
- 1600 sqft
1404-65 Harbour Square, Toronto, Ontario • M5J 2L4 • Waterfront Communities C01
- 2 bath
- 2 bed
- 1200 sqft
2302-59 East LIberty Street, Toronto, Ontario • M6K 3R1 • Niagara
- 2 bath
- 2 bed
- 800 sqft
2704-65 St Mary Street, Toronto, Ontario • M5S 0A6 • Bay Street Corridor
- 2 bath
- 2 bed
- 1400 sqft
402-135 George Street South, Toronto, Ontario • M5A 4E8 • Waterfront Communities C08
- 2 bath
- 3 bed
- 1000 sqft
4206-327 King Street West, Toronto, Ontario • M5V 1J5 • Waterfront Communities C01
- 2 bath
- 2 bed
- 700 sqft
1222-505 Richmond Street West, Toronto, Ontario • M5V 0P4 • Waterfront Communities C01
- 3 bath
- 2 bed
- 1400 sqft
Ph02-1001 Bay Street, Toronto, Ontario • M5S 3A6 • Bay Street Corridor
- 2 bath
- 2 bed
- 1400 sqft
1014-29 Queens Quay East, Toronto, Ontario • M5E 0A4 • Waterfront Communities C01














