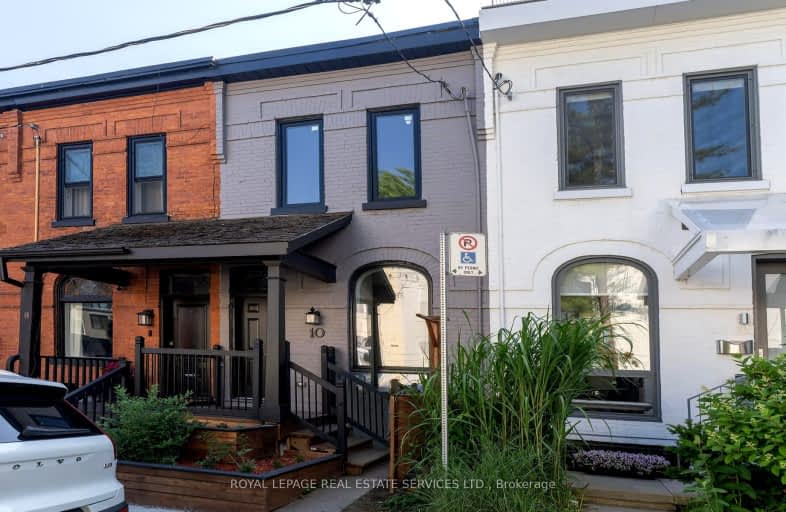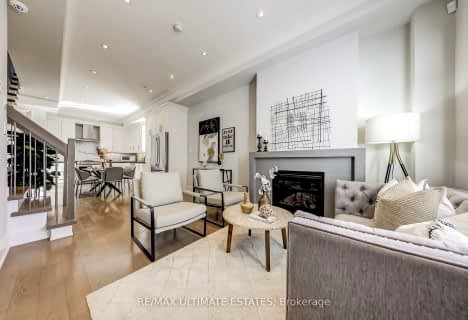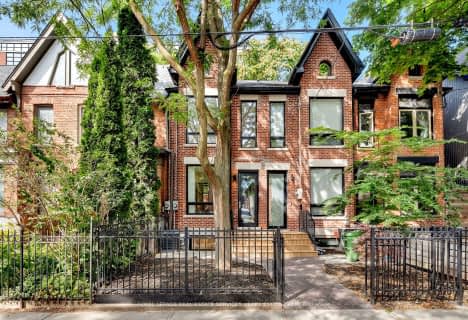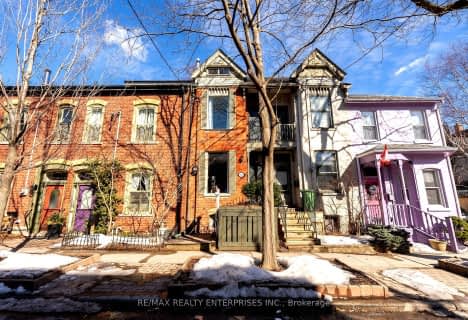Very Walkable
- Most errands can be accomplished on foot.
Excellent Transit
- Most errands can be accomplished by public transportation.
Very Bikeable
- Most errands can be accomplished on bike.

Cottingham Junior Public School
Elementary: PublicRosedale Junior Public School
Elementary: PublicWhitney Junior Public School
Elementary: PublicOur Lady of Perpetual Help Catholic School
Elementary: CatholicJesse Ketchum Junior and Senior Public School
Elementary: PublicDeer Park Junior and Senior Public School
Elementary: PublicNative Learning Centre
Secondary: PublicCollège français secondaire
Secondary: PublicMsgr Fraser-Isabella
Secondary: CatholicJarvis Collegiate Institute
Secondary: PublicSt Joseph's College School
Secondary: CatholicRosedale Heights School of the Arts
Secondary: Public-
Boxcar Social
1208 Yonge Street, Toronto, ON M4T 1W1 0.2km -
Bar Centrale
1095 Yonge Street, Toronto, ON M4W 2L8 0.33km -
Carens Rosedale
1118 Yonge Street, Toronto, ON M4W 2L6 0.45km
-
To Go Foodbar
1133 Yonge Street, Toronto, ON M4T 2Y7 0.17km -
Boxcar Social
1208 Yonge Street, Toronto, ON M4T 1W1 0.2km -
Impact Kitchen
1222 Yonge Street, Toronto, ON M4T 1W3 0.2km
-
Midtown Pharmacy
1398 Yonge Street, Toronto, ON M4T 1Y5 0.45km -
Pharmasave Balmoral Chemists
1366 Yonge Street, Toronto, ON M4T 3A7 0.48km -
Shoppers Drug Mart
1027 Yonge Street, Toronto, ON M4W 2K6 0.58km
-
Sash
1133 Yonge Street, Toronto, ON M4T 1W1 0.17km -
Wylie's Pub
1234A Yonge Street, Toronto, ON M4T 1W3 0.21km -
Impact Kitchen
1222 Yonge Street, Toronto, ON M4T 1W3 0.2km
-
Yorkville Village
55 Avenue Road, Toronto, ON M5R 3L2 1.36km -
Hudson's Bay Centre
2 Bloor Street E, Toronto, ON M4W 3E2 1.39km -
Cumberland Terrace
2 Bloor Street W, Toronto, ON M4W 1A7 1.4km
-
Paris Grocery
2 Crescent Road, Toronto, ON M4W 1S9 0.64km -
Loblaws
12 Saint Clair Avenue E, Toronto, ON M4T 1L7 0.69km -
Rosedale's Finest
408 Summerhill Avenue, Toronto, ON M4W 2E4 1.1km
-
LCBO
10 Scrivener Square, Toronto, ON M4W 3Y9 0.23km -
LCBO
111 St Clair Avenue W, Toronto, ON M4V 1N5 0.89km -
LCBO
20 Bloor Street E, Toronto, ON M4W 3G7 1.38km
-
Shell
1077 Yonge St, Toronto, ON M4W 2L5 0.38km -
Esso
333 Davenport Road, Toronto, ON M5R 1K5 1.31km -
Esso
150 Dupont Street, Toronto, ON M5R 2E6 1.35km
-
Cineplex Cinemas Varsity and VIP
55 Bloor Street W, Toronto, ON M4W 1A5 1.47km -
The ROM Theatre
100 Queen's Park, Toronto, ON M5S 2C6 1.71km -
Green Space On Church
519 Church St, Toronto, ON M4Y 2C9 1.94km
-
Deer Park Public Library
40 St. Clair Avenue E, Toronto, ON M4W 1A7 0.68km -
Yorkville Library
22 Yorkville Avenue, Toronto, ON M4W 1L4 1.22km -
Urban Affairs Library - Research & Reference
Toronto Reference Library, 789 Yonge St, 2nd fl, Toronto, ON M5V 3C6 1.24km
-
SickKids
555 University Avenue, Toronto, ON M5G 1X8 0.58km -
Sunnybrook
43 Wellesley Street E, Toronto, ON M4Y 1H1 2.05km -
Toronto General Hospital
200 Elizabeth St, Toronto, ON M5G 2C4 2.65km
-
Alex Murray Parkette
107 Crescent Rd (South Drive), Toronto ON 0.75km -
Ramsden Park
1 Ramsden Rd (Yonge Street), Toronto ON M6E 2N1 0.76km -
Craigleigh Gardens
160 South Dr (at Elm Ave), Toronto ON 1.43km
-
RBC Royal Bank
2346 Yonge St (at Orchard View Blvd.), Toronto ON M4P 2W7 2.94km -
RBC Royal Bank
101 Dundas St W (at Bay St), Toronto ON M5G 1C4 3.08km -
Scotiabank
649 Danforth Ave (at Pape Ave.), Toronto ON M4K 1R2 3.6km
- 3 bath
- 3 bed
- 1500 sqft
45A Burnaby Boulevard, Toronto, Ontario • M5N 1G3 • Lawrence Park South
- 4 bath
- 4 bed
- 2500 sqft
9 Sword Street, Toronto, Ontario • M5A 3N3 • Cabbagetown-South St. James Town
- 2 bath
- 3 bed
- 2000 sqft
104 Winchester Street, Toronto, Ontario • M4X 1B2 • Cabbagetown-South St. James Town
- 4 bath
- 3 bed
- 2500 sqft
291 Roxton Road, Toronto, Ontario • M6G 3R1 • Palmerston-Little Italy
- 4 bath
- 3 bed
- 2000 sqft
9 Gloucester Street, Toronto, Ontario • M4Y 1L8 • Church-Yonge Corridor
- 3 bath
- 2 bed
5A Sword Street, Toronto, Ontario • M5A 3N3 • Cabbagetown-South St. James Town
- 2 bath
- 5 bed
- 1500 sqft
652 Ossington Avenue, Toronto, Ontario • M6G 3T7 • Palmerston-Little Italy














