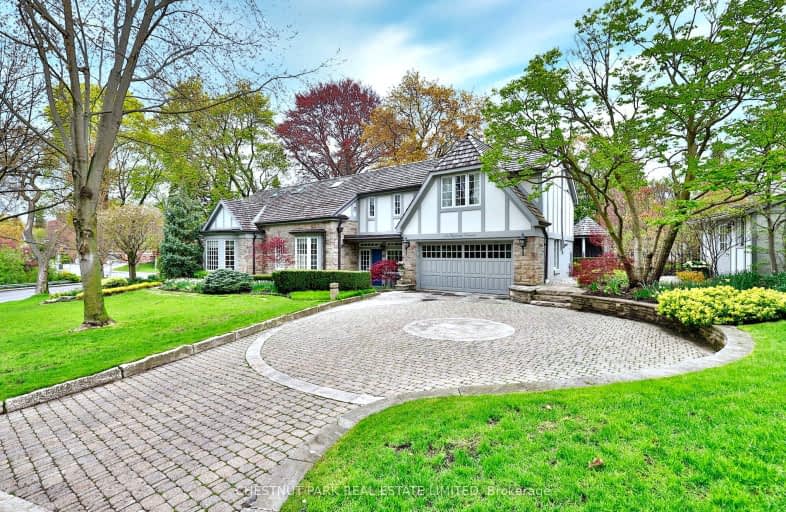Somewhat Walkable
- Some errands can be accomplished on foot.
Excellent Transit
- Most errands can be accomplished by public transportation.
Somewhat Bikeable
- Most errands require a car.

Blythwood Junior Public School
Elementary: PublicJohn Fisher Junior Public School
Elementary: PublicBlessed Sacrament Catholic School
Elementary: CatholicJohn Ross Robertson Junior Public School
Elementary: PublicGlenview Senior Public School
Elementary: PublicBedford Park Public School
Elementary: PublicMsgr Fraser College (Midtown Campus)
Secondary: CatholicLoretto Abbey Catholic Secondary School
Secondary: CatholicMarshall McLuhan Catholic Secondary School
Secondary: CatholicNorth Toronto Collegiate Institute
Secondary: PublicLawrence Park Collegiate Institute
Secondary: PublicNorthern Secondary School
Secondary: Public-
The Uptown Pubhouse
3185 Yonge Street, Toronto, ON M4N 2L4 0.66km -
Gabby's RoadHouse
3263 Yonge Street, Toronto, ON M4N 2L6 0.85km -
The Right Wing Sport Pub
2497 Yonge Street, Toronto, ON M4P 1.11km
-
Romeo & Juliet Dolce con Caffè
2721 Yonge Street, Toronto, ON M4N 2H8 0.51km -
Brewing Brokers
3153 Yonge Street, Toronto, ON M4N 2K9 0.57km -
SAVA Crepes & Coffee
2674 Yonge Street, Toronto, ON M4N 2H7 0.57km
-
Shoppers Drug Mart
3366 Yonge Street, Toronto, ON M4N 2M7 1.2km -
Pharma Plus
3402 Yonge Street, Toronto, ON M4N 2M9 1.27km -
Rexall Pharma Plus
3402 Yonge Street, Toronto, ON M4N 1.27km
-
Bento Sushi
3080 Yonge St, Toronto, ON M4N 3N1 0.46km -
Vogue Café
2721 Yonge St., Toronto, ON M4N 2H8 0.51km -
Tuk Tuk Food Truck
3143 Yonge Street, Unit 1, Toronto, ON M4N 2N5 0.54km
-
Yonge Eglinton Centre
2300 Yonge St, Toronto, ON M4P 1E4 1.65km -
Leaside Village
85 Laird Drive, Toronto, ON M4G 3T8 3.61km -
Lawrence Allen Centre
700 Lawrence Ave W, Toronto, ON M6A 3B4 3.81km
-
Food Plus Market
2914 Yonge St, Toronto, ON M4N 2J9 0.14km -
Independent City Market
3080 Yonge St, Toronto, ON M4N 3N1 0.46km -
Metro
3142 Yonge Street, Toronto, ON M4N 2K6 0.59km
-
Wine Rack
2447 Yonge Street, Toronto, ON M4P 2E7 1.22km -
LCBO - Yonge Eglinton Centre
2300 Yonge St, Yonge and Eglinton, Toronto, ON M4P 1E4 1.65km -
LCBO
1838 Avenue Road, Toronto, ON M5M 3Z5 1.84km
-
Lawrence Park Auto Service
2908 Yonge St, Toronto, ON M4N 2J7 0.14km -
Petro Canada
1021 Avenue Road, Toronto, ON M5P 2K9 2.04km -
Bayview Car Wash
1802 Av Bayview, Toronto, ON M4G 3C7 2.09km
-
Cineplex Cinemas
2300 Yonge Street, Toronto, ON M4P 1E4 1.61km -
Mount Pleasant Cinema
675 Mt Pleasant Rd, Toronto, ON M4S 2N2 2.02km -
Cineplex Cinemas Yorkdale
Yorkdale Shopping Centre, 3401 Dufferin Street, Toronto, ON M6A 2T9 4.08km
-
Toronto Public Library
3083 Yonge Street, Toronto, ON M4N 2K7 0.35km -
Toronto Public Library - Northern District Branch
40 Orchard View Boulevard, Toronto, ON M4R 1B9 1.52km -
Toronto Public Library - Mount Pleasant
599 Mount Pleasant Road, Toronto, ON M4S 2M5 2.23km
-
MCI Medical Clinics
160 Eglinton Avenue E, Toronto, ON M4P 3B5 1.63km -
Sunnybrook Health Sciences Centre
2075 Bayview Avenue, Toronto, ON M4N 3M5 1.95km -
Baycrest
3560 Bathurst Street, North York, ON M6A 2E1 2.88km
-
Woburn Avenue Playground
75 Woburn Ave (Duplex Avenue), Ontario 0.77km -
88 Erskine Dog Park
Toronto ON 1.09km -
Dogs Off-Leash Area
Toronto ON 1.42km
-
TD Bank Financial Group
1677 Ave Rd (Lawrence Ave.), North York ON M5M 3Y3 1.51km -
RBC Royal Bank
2346 Yonge St (at Orchard View Blvd.), Toronto ON M4P 2W7 1.51km -
TD Bank Financial Group
846 Eglinton Ave W, Toronto ON M6C 2B7 3.1km
- 4 bath
- 3 bed
- 3000 sqft
37 Kimbark Boulevard, Toronto, Ontario • M5N 2X6 • Lawrence Park South




