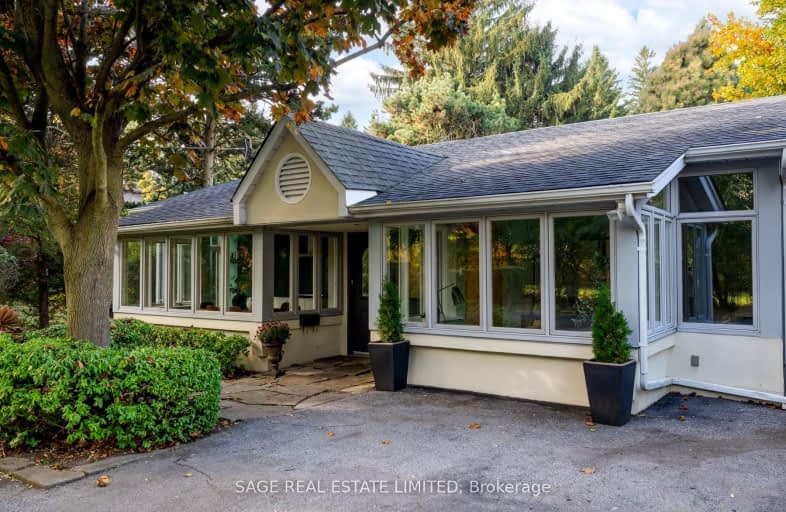Somewhat Walkable
- Some errands can be accomplished on foot.
Good Transit
- Some errands can be accomplished by public transportation.
Somewhat Bikeable
- Most errands require a car.

Cliffside Public School
Elementary: PublicImmaculate Heart of Mary Catholic School
Elementary: CatholicJ G Workman Public School
Elementary: PublicBirch Cliff Heights Public School
Elementary: PublicBirch Cliff Public School
Elementary: PublicJohn A Leslie Public School
Elementary: PublicCaring and Safe Schools LC3
Secondary: PublicSouth East Year Round Alternative Centre
Secondary: PublicScarborough Centre for Alternative Studi
Secondary: PublicBirchmount Park Collegiate Institute
Secondary: PublicBlessed Cardinal Newman Catholic School
Secondary: CatholicR H King Academy
Secondary: Public-
William Hancox Park
3.36km -
Ashtonbee Reservoir Park
Scarborough ON M1L 3K9 4.87km -
Wexford Park
35 Elm Bank Rd, Toronto ON 5.27km
-
BMO Bank of Montreal
627 Pharmacy Ave, Toronto ON M1L 3H3 3.25km -
TD Bank Financial Group
2020 Eglinton Ave E, Scarborough ON M1L 2M6 4.17km -
BMO Bank of Montreal
2739 Eglinton Ave E (at Brimley Rd), Toronto ON M1K 2S2 4.29km
- 4 bath
- 4 bed
- 2000 sqft
57A Jeavons Avenue, Toronto, Ontario • M1K 1T1 • Clairlea-Birchmount












