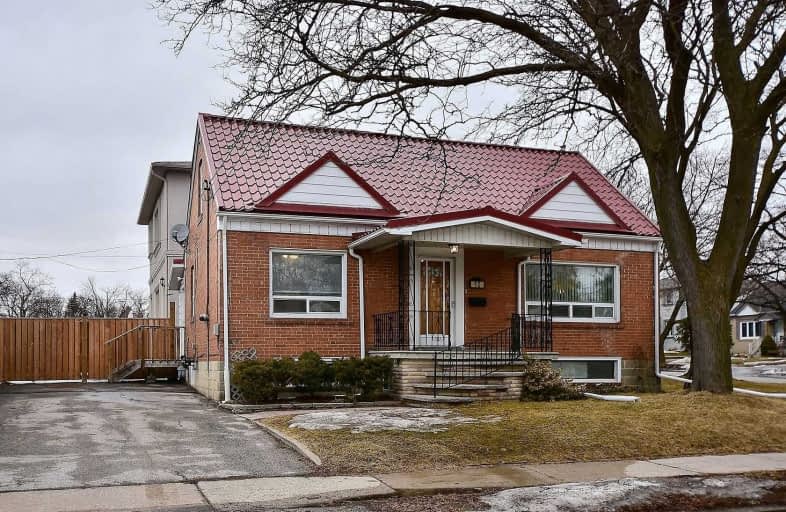
Chalkfarm Public School
Elementary: Public
0.61 km
Pelmo Park Public School
Elementary: Public
1.23 km
Beverley Heights Middle School
Elementary: Public
1.62 km
St Simon Catholic School
Elementary: Catholic
1.36 km
Tumpane Public School
Elementary: Public
1.46 km
St. Andre Catholic School
Elementary: Catholic
0.18 km
Emery EdVance Secondary School
Secondary: Public
3.24 km
Emery Collegiate Institute
Secondary: Public
3.22 km
Weston Collegiate Institute
Secondary: Public
2.30 km
Chaminade College School
Secondary: Catholic
2.42 km
Westview Centennial Secondary School
Secondary: Public
3.29 km
St. Basil-the-Great College School
Secondary: Catholic
1.17 km

