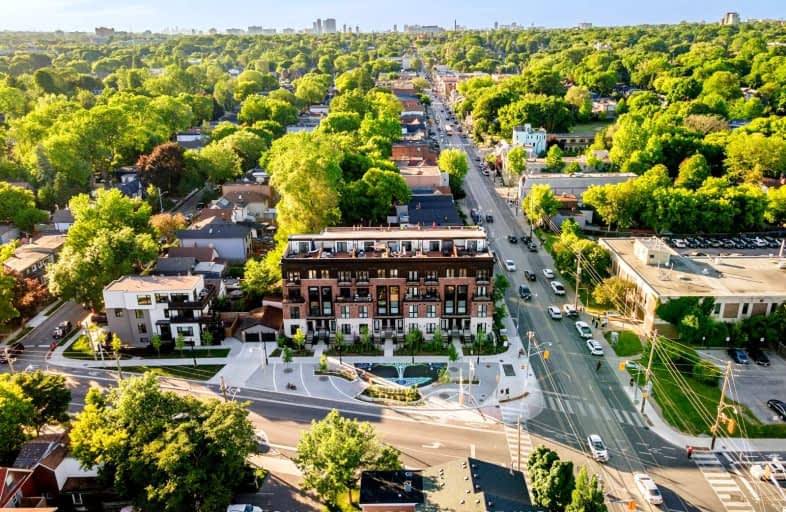
Very Walkable
- Most errands can be accomplished on foot.
Excellent Transit
- Most errands can be accomplished by public transportation.
Very Bikeable
- Most errands can be accomplished on bike.

Equinox Holistic Alternative School
Elementary: PublicÉÉC Georges-Étienne-Cartier
Elementary: CatholicRoden Public School
Elementary: PublicEarl Haig Public School
Elementary: PublicDuke of Connaught Junior and Senior Public School
Elementary: PublicBowmore Road Junior and Senior Public School
Elementary: PublicSchool of Life Experience
Secondary: PublicSubway Academy I
Secondary: PublicGreenwood Secondary School
Secondary: PublicSt Patrick Catholic Secondary School
Secondary: CatholicMonarch Park Collegiate Institute
Secondary: PublicRiverdale Collegiate Institute
Secondary: Public-
The Thirsty Loon
1489 Gerrard Street E, Toronto, ON M4L 2A4 0.4km -
Lake Inez
1471 Gerrard Street E, Toronto, ON M4L 2A1 0.42km -
Two Headed Dog
1469 Gerrard Street E, Toronto, ON M4L 2A1 0.43km
-
Simple Coffee
1636 Queen Street E, Toronto, ON M4L 1G3 0.32km -
Lazy Daisy's Cafe
1515 Gerrard Street E, Toronto, ON M4L 2A5 0.41km -
Flying Pony
1481 Gerrard Street E, Toronto, ON M4L 2A1 0.43km
-
Woods Pharmacy
130 Kingston Road, Toronto, ON M4L 1S7 0.56km -
Grove Leslie Pharmacy
1176 Queen Street E, Toronto, ON M4M 1L4 1.32km -
Pharmasave Beaches Pharmacy
1967 Queen Street E, Toronto, ON M4L 1H9 1.33km
-
British Style Fish & Chips
73 Coxwell Avenue, Toronto, ON M4L 3B1 0.08km -
Southern Smoke Truck
Toronto, ON M4L 0.24km -
O Sushi
6 Coxwell Avenue, Toronto, ON M4L 3A7 0.3km
-
Beach Mall
1971 Queen Street E, Toronto, ON M4L 1H9 1.35km -
Gerrard Square
1000 Gerrard Street E, Toronto, ON M4M 3G6 1.71km -
Gerrard Square
1000 Gerrard Street E, Toronto, ON M4M 3G6 1.71km
-
Mattachioni
1501 Gerrard St E, Toronto, ON M4L 2A4 0.42km -
BJ Supermarket
1449 Gerrard Street E, Toronto, ON M4L 1Z9 0.44km -
Kohinoor Foods
1438 Gerrard St E, Toronto, ON M4L 1Z8 0.49km
-
LCBO - Queen and Coxwell
1654 Queen Street E, Queen and Coxwell, Toronto, ON M4L 1G3 0.33km -
LCBO - The Beach
1986 Queen Street E, Toronto, ON M4E 1E5 1.43km -
LCBO
1015 Lake Shore Boulevard E, Toronto, ON M4M 1B3 1.56km
-
Amin At Salim's Auto Repair
999 Eastern Avenue, Toronto, ON M4L 1A8 0.66km -
Michael & Michael Autobody
882 Eastern Avenue, Toronto, ON M4L 1A3 0.96km -
Petro Canada
292 Kingston Rd, Toronto, ON M4L 1T7 1.01km
-
Alliance Cinemas The Beach
1651 Queen Street E, Toronto, ON M4L 1G5 0.38km -
Funspree
Toronto, ON M4M 3A7 1.46km -
Fox Theatre
2236 Queen St E, Toronto, ON M4E 1G2 2.5km
-
Gerrard/Ashdale Library
1432 Gerrard Street East, Toronto, ON M4L 1Z6 0.5km -
Jones Library
Jones 118 Jones Ave, Toronto, ON M4M 2Z9 1.38km -
Toronto Public Library - Toronto
2161 Queen Street E, Toronto, ON M4L 1J1 1.57km
-
Michael Garron Hospital
825 Coxwell Avenue, East York, ON M4C 3E7 2.39km -
Bridgepoint Health
1 Bridgepoint Drive, Toronto, ON M4M 2B5 3.02km -
St. Michael's Hospital Fracture Clinic
30 Bond Street, Toronto, ON M5B 1W8 5.1km
-
Greenwood Park
150 Greenwood Ave (at Dundas), Toronto ON M4L 2R1 0.92km -
Ashbridge's Bay Park
Ashbridge's Bay Park Rd, Toronto ON M4M 1B4 1km -
Woodbine Beach Park
1675 Lake Shore Blvd E (at Woodbine Ave), Toronto ON M4L 3W6 1.16km
-
BMO Bank of Montreal
518 Danforth Ave (Ferrier), Toronto ON M4K 1P6 2.67km -
RBC Royal Bank
65 Overlea Blvd, Toronto ON M4H 1P1 4.69km -
Scotiabank
44 King St W, Toronto ON M5H 1H1 5.46km
More about this building
View 100 Coxwell Avenue, Toronto- 1 bath
- 3 bed
- 1000 sqft
92-275 Broadview Avenue, Toronto, Ontario • M4M 3H5 • South Riverdale
- 2 bath
- 3 bed
- 1000 sqft
215-275 Broadview Avenue, Toronto, Ontario • M4M 3H5 • South Riverdale
- 2 bath
- 3 bed
- 1200 sqft
38-1209 Queen Street East, Toronto, Ontario • M4M 3H4 • South Riverdale
- 2 bath
- 3 bed
- 1200 sqft
82-1209 Queen Street East, Toronto, Ontario • M4M 3H4 • South Riverdale





