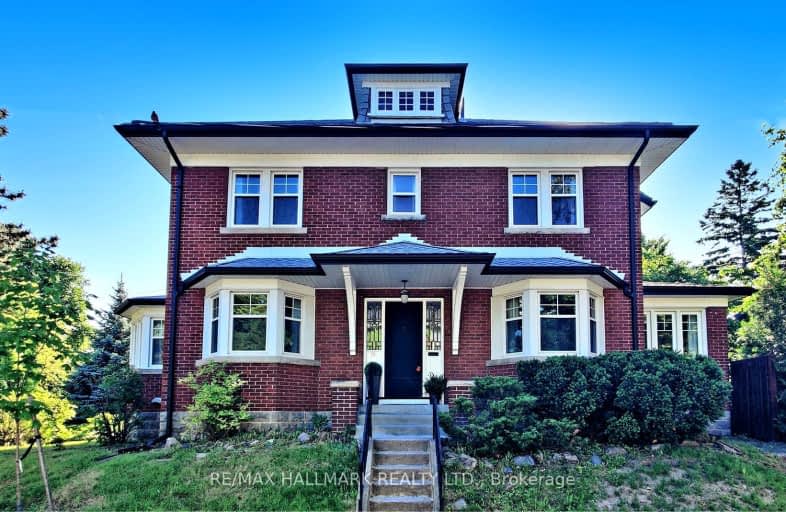
3D Walkthrough
Somewhat Walkable
- Most errands can be accomplished on foot.
70
/100
Excellent Transit
- Most errands can be accomplished by public transportation.
77
/100
Bikeable
- Some errands can be accomplished on bike.
55
/100

John Fisher Junior Public School
Elementary: Public
1.10 km
Blessed Sacrament Catholic School
Elementary: Catholic
1.03 km
John Ross Robertson Junior Public School
Elementary: Public
0.08 km
John Wanless Junior Public School
Elementary: Public
1.21 km
Glenview Senior Public School
Elementary: Public
0.22 km
Allenby Junior Public School
Elementary: Public
1.08 km
Msgr Fraser College (Midtown Campus)
Secondary: Catholic
1.50 km
Forest Hill Collegiate Institute
Secondary: Public
2.02 km
Marshall McLuhan Catholic Secondary School
Secondary: Catholic
1.20 km
North Toronto Collegiate Institute
Secondary: Public
1.33 km
Lawrence Park Collegiate Institute
Secondary: Public
0.47 km
Northern Secondary School
Secondary: Public
1.67 km
-
Lytton Park
0.5km -
88 Erskine Dog Park
Toronto ON 1.1km -
Dell Park
40 Dell Park Ave, North York ON M6B 2T6 2km
-
BMO Bank of Montreal
419 Eglinton Ave W, Toronto ON M5N 1A4 1.64km -
BMO Bank of Montreal
2953 Bathurst St (Frontenac), Toronto ON M6B 3B2 1.7km -
TD Bank Financial Group
1870 Bayview Ave, Toronto ON M4G 0C3 2.44km


