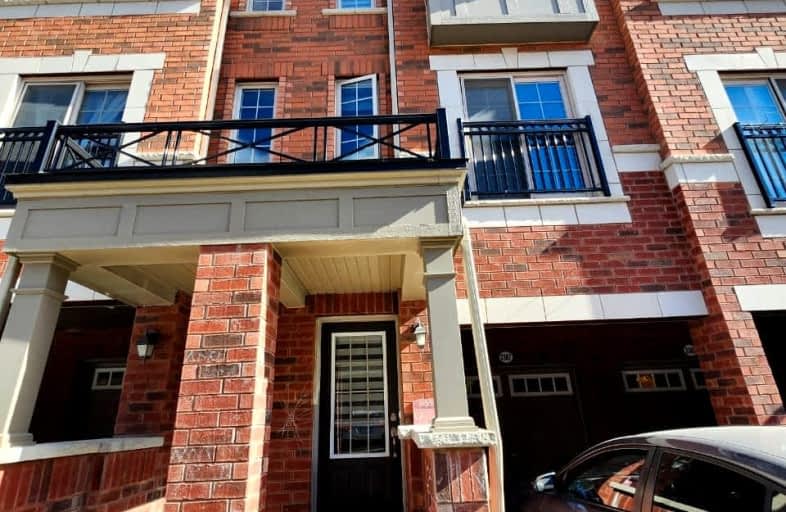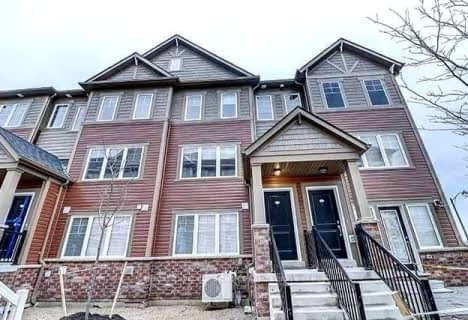Car-Dependent
- Most errands require a car.
43
/100
Good Transit
- Some errands can be accomplished by public transportation.
52
/100
Somewhat Bikeable
- Most errands require a car.
42
/100

Unnamed Windfields Farm Public School
Elementary: Public
0.96 km
Father Joseph Venini Catholic School
Elementary: Catholic
3.01 km
Sunset Heights Public School
Elementary: Public
3.87 km
St John Paull II Catholic Elementary School
Elementary: Catholic
2.86 km
Kedron Public School
Elementary: Public
2.27 km
Queen Elizabeth Public School
Elementary: Public
3.72 km
Father Donald MacLellan Catholic Sec Sch Catholic School
Secondary: Catholic
5.33 km
Monsignor Paul Dwyer Catholic High School
Secondary: Catholic
5.19 km
R S Mclaughlin Collegiate and Vocational Institute
Secondary: Public
5.64 km
Father Leo J Austin Catholic Secondary School
Secondary: Catholic
5.83 km
Maxwell Heights Secondary School
Secondary: Public
4.20 km
Sinclair Secondary School
Secondary: Public
5.16 km
-
Cachet Park
140 Cachet Blvd, Whitby ON 3.08km -
Mary street park
Mary And Beatrice, Oshawa ON 4.02km -
Carson Park
Brooklin ON 4.16km
-
TD Bank Financial Group
2600 Simcoe St N, Oshawa ON L1L 0R1 0.56km -
TD Canada Trust Branch and ATM
2600 Simcoe St N, Oshawa ON L1L 0R1 1.28km -
Bitcoin Depot ATM
200 Carnwith Dr W, Brooklin ON L1M 2J8 3.97km














