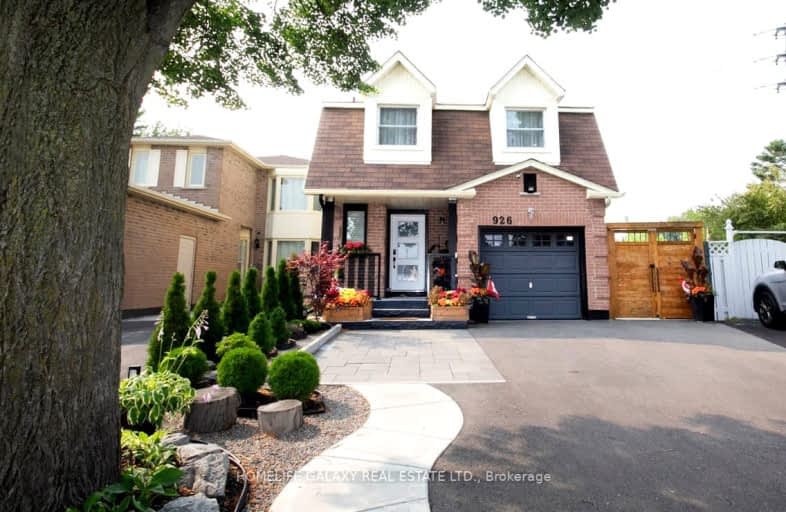Car-Dependent
- Almost all errands require a car.
Some Transit
- Most errands require a car.
Somewhat Bikeable
- Most errands require a car.

Sir Albert Love Catholic School
Elementary: CatholicHarmony Heights Public School
Elementary: PublicGordon B Attersley Public School
Elementary: PublicSt Joseph Catholic School
Elementary: CatholicWalter E Harris Public School
Elementary: PublicPierre Elliott Trudeau Public School
Elementary: PublicDCE - Under 21 Collegiate Institute and Vocational School
Secondary: PublicDurham Alternative Secondary School
Secondary: PublicMonsignor John Pereyma Catholic Secondary School
Secondary: CatholicEastdale Collegiate and Vocational Institute
Secondary: PublicO'Neill Collegiate and Vocational Institute
Secondary: PublicMaxwell Heights Secondary School
Secondary: Public-
The Toad Stool Social House
701 Grandview Street N, Oshawa, ON L1K 2K1 0.91km -
Kelseys Original Roadhouse
1312 Harmony Rd N, Oshawa, ON L1H 7K5 1.2km -
Wild Wing
1155 Ritson Road N, Oshawa, ON L1G 8B9 1.72km
-
Coffee Culture
555 Rossland Road E, Oshawa, ON L1K 1K8 1.12km -
Tim Hortons
1361 Harmony Road N, Oshawa, ON L1H 7K4 1.34km -
McDonald's
1369 Harmony Road N, Oshawa, ON L1H 7K5 1.37km
-
GoodLife Fitness
1385 Harmony Road North, Oshawa, ON L1H 7K5 1.37km -
LA Fitness
1189 Ritson Road North, Ste 4a, Oshawa, ON L1G 8B9 1.66km -
Durham Ultimate Fitness Club
69 Taunton Road West, Oshawa, ON L1G 7B4 2.88km
-
Shoppers Drug Mart
300 Taunton Road E, Oshawa, ON L1G 7T4 1.93km -
IDA SCOTTS DRUG MART
1000 Simcoe Street N, Oshawa, ON L1G 4W4 2.47km -
Eastview Pharmacy
573 King Street E, Oshawa, ON L1H 1G3 2.9km
-
Wilson Village
769 Wilson Road N, Suite 1, Oshawa, ON L1G 7W3 0.86km -
The Toad Stool Social House
701 Grandview Street N, Oshawa, ON L1K 2K1 0.91km -
Boom Korean Fried Chicken
555 Rossland Road E, Oshawa, ON L1K 1K8 1.08km
-
Oshawa Centre
419 King Street West, Oshawa, ON L1J 2K5 4.74km -
Whitby Mall
1615 Dundas Street E, Whitby, ON L1N 7G3 7.1km -
Winners
891 Taunton Road E, Oshawa, ON L1G 3V2 1.21km
-
Food Basics
555 Rossland Road E, Oshawa, ON L1K 1K8 1.07km -
M&M Food Market
766 Taunton Road E, Unit 6, Oshawa, ON L1K 1B7 1.35km -
Real Canadian Superstore
1385 Harmony Road N, Oshawa, ON L1H 7K5 1.49km
-
The Beer Store
200 Ritson Road N, Oshawa, ON L1H 5J8 2.8km -
LCBO
400 Gibb Street, Oshawa, ON L1J 0B2 5.18km -
Liquor Control Board of Ontario
74 Thickson Road S, Whitby, ON L1N 7T2 7.25km
-
Harmony Esso
1311 Harmony Road N, Oshawa, ON L1H 7K5 1.22km -
Petro-Canada
812 Taunton Road E, Oshawa, ON L1H 7K5 1.28km -
U-Haul Moving & Storage
515 Taunton Road E, Oshawa, ON L1G 0E1 1.51km
-
Cineplex Odeon
1351 Grandview Street N, Oshawa, ON L1K 0G1 1.63km -
Regent Theatre
50 King Street E, Oshawa, ON L1H 1B3 3.61km -
Landmark Cinemas
75 Consumers Drive, Whitby, ON L1N 9S2 8.56km
-
Oshawa Public Library, McLaughlin Branch
65 Bagot Street, Oshawa, ON L1H 1N2 4.02km -
Clarington Public Library
2950 Courtice Road, Courtice, ON L1E 2H8 5.54km -
Whitby Public Library
701 Rossland Road E, Whitby, ON L1N 8Y9 8.2km
-
Lakeridge Health
1 Hospital Court, Oshawa, ON L1G 2B9 3.79km -
R S McLaughlin Durham Regional Cancer Centre
1 Hospital Court, Lakeridge Health, Oshawa, ON L1G 2B9 3.17km -
New Dawn Medical
100C-111 Simcoe Street N, Oshawa, ON L1G 4S4 3.44km














