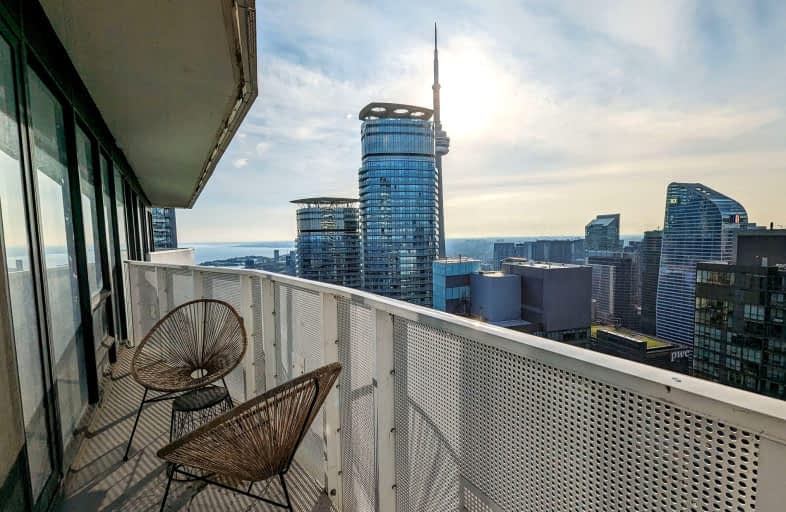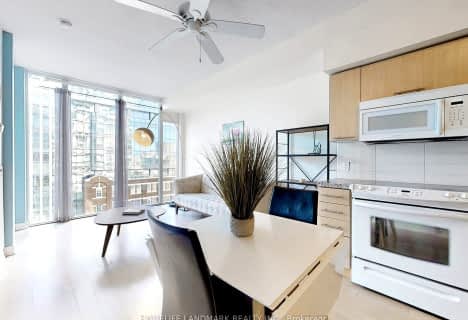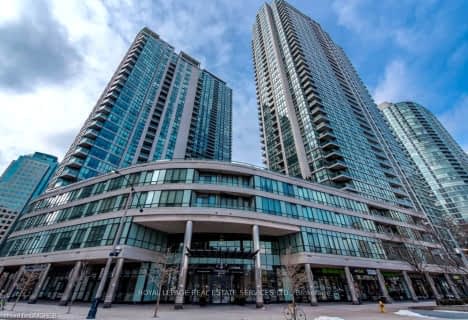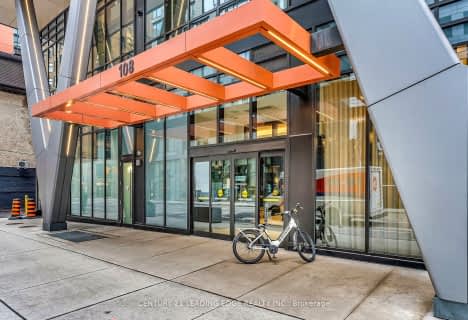Walker's Paradise
- Daily errands do not require a car.
Rider's Paradise
- Daily errands do not require a car.
Very Bikeable
- Most errands can be accomplished on bike.
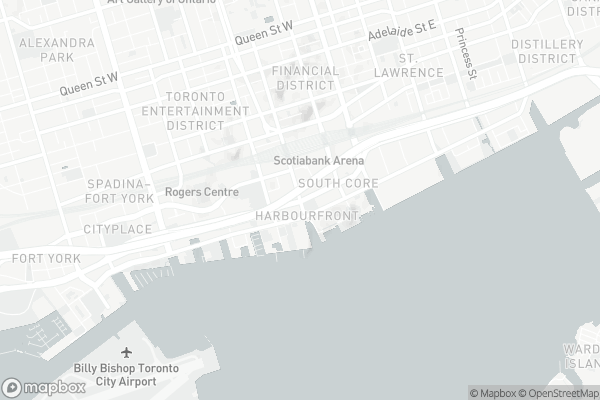
Downtown Alternative School
Elementary: PublicSt Michael Catholic School
Elementary: CatholicSt Michael's Choir (Jr) School
Elementary: CatholicOgden Junior Public School
Elementary: PublicThe Waterfront School
Elementary: PublicÉcole élémentaire Gabrielle-Roy
Elementary: PublicSt Michael's Choir (Sr) School
Secondary: CatholicOasis Alternative
Secondary: PublicCity School
Secondary: PublicSubway Academy II
Secondary: PublicHeydon Park Secondary School
Secondary: PublicContact Alternative School
Secondary: Public-
Ins Market
208 Queens Quay West, Toronto 0.13km -
Longo's Maple Leaf Square
15 York Street, Toronto 0.15km -
INS Market
65 Front Street West, Toronto 0.37km
-
LCBO
Maple Leaf Square, 15 York Street, Toronto 0.16km -
The Wine Shop
228 Queens Quay West, Toronto 0.26km -
Amsterdam BrewHouse
245 Queens Quay West, Toronto 0.48km
-
Tim Hortons
130 Harbour Street, Toronto 0.03km -
Rolltation Sushi Burrito
110 Harbour Street, Unit 220 mail box #16, Toronto 0.06km -
KINTON RAMEN
110 Harbour Street Unit 108B, Toronto 0.06km
-
Tim Hortons
130 Harbour Street, Toronto 0.03km -
Starbucks
208 Queens Quay West, Toronto 0.12km -
Starbucks
15 York Street, Toronto 0.15km
-
TD Canada Trust Branch and ATM
15 York Street, Toronto 0.12km -
RBC Royal Bank
88 Queens Quay West, Toronto 0.14km -
North Star Bank Corporation
20 Bay Street, Toronto 0.23km
-
Neste Petroleum Division Of Neste Canada Inc
10 Bay Street, Toronto 0.28km -
Petro-Canada
55 Spadina Avenue, Toronto 1.17km -
Shell
38 Spadina Avenue, Toronto 1.2km
-
Pure Fitness Canada York Street
1 York Street 5th Floor, Toronto 0.07km -
Elite Martial Arts Toronto
1 York Street 5th Floor, Toronto 0.07km -
GSE Clubs
19 Grand Trunk Crescent, Toronto 0.17km
-
LovePark 2022
Toronto 0.08km -
Harbourfront Parkette - Condos.
109 Queens Quay West, Toronto 0.09km -
York Quay
145 Queens Quay West, Toronto 0.16km
-
NCA Exam Help | NCA Notes and Tutoring
Neo (Concord CityPlace, 4G-1922 Spadina Avenue, Toronto 1.07km -
The Great Library at the Law Society of Ontario
130 Queen Street West, Toronto 1.28km -
Toronto Public Library - St. Lawrence Branch
171 Front Street East, Toronto 1.4km
-
HealthOne Toronto
110 Harbour Street, Toronto 0.06km -
Harbourfront Appletree
8 York Street #4, Toronto 0.07km -
Dr. Patricia Galata
39 Lower Simcoe Street, Toronto 0.25km
-
HealthOneTO Pharmacy
110 Harbour Street, Toronto 0.06km -
Harbourfront Medicine Cabinet
8 York Street #1, Toronto 0.07km -
Guardian - Morelli's Pharmacy
15 York Street, Toronto 0.15km
-
Intellon
144 Front Street West, Toronto 0.55km -
Centro de convenciones
255 Front Street West, Toronto 0.58km -
Brookfield Place
181 Bay Street, Toronto 0.69km
-
Slaight Music Stage
King Street West between Peter Street and University Avenue, Toronto 0.86km -
TIFF Bell Lightbox
350 King Street West, Toronto 0.99km -
Imagine Cinemas Market Square
80 Front Street East, Toronto 1.15km
-
Corks Beer & Wine Bar
15 York Street, Toronto 0.16km -
Bar Le Germain
75 Bremner Boulevard, Toronto 0.2km -
Real Sports
15 York Street, Toronto 0.2km
For Sale
For Rent
More about this building
View 100 Harbour Street, Toronto- 1 bath
- 1 bed
- 600 sqft
709-390 Cherry Street, Toronto, Ontario • M5A 0E2 • Waterfront Communities C08
- 1 bath
- 1 bed
- 700 sqft
1815-230 Queens Quay West, Toronto, Ontario • M5J 2Y7 • Waterfront Communities C01
- 1 bath
- 1 bed
- 700 sqft
1001-21 Nelson Street, Toronto, Ontario • M5V 3H9 • Waterfront Communities C01
- 1 bath
- 1 bed
- 600 sqft
2003-19 Bathurst Street, Toronto, Ontario • M5V 0N2 • Waterfront Communities C01
- 1 bath
- 1 bed
- 500 sqft
2903-16 Yonge Street, Toronto, Ontario • M5E 1R4 • Waterfront Communities C01
- 1 bath
- 1 bed
- 600 sqft
2601-373 Front Street West, Toronto, Ontario • M5V 3R7 • Waterfront Communities C01
- 1 bath
- 1 bed
- 600 sqft
1044-1030 King Street West, Toronto, Ontario • M6K 3N3 • Trinity Bellwoods
- 1 bath
- 1 bed
- 600 sqft
501-36 Charlotte Street, Toronto, Ontario • M5V 3P7 • Waterfront Communities C01
- 2 bath
- 2 bed
- 800 sqft
506-108 Peter Street, Toronto, Ontario • M5V 0W2 • Waterfront Communities C01
- 1 bath
- 1 bed
- 600 sqft
2606-16 Bonnycastle Street, Toronto, Ontario • M5A 4M6 • Waterfront Communities C08
- 1 bath
- 1 bed
- 500 sqft
PH107-55 Cooper Street, Toronto, Ontario • M5E 0G1 • Waterfront Communities C08
- 1 bath
- 2 bed
- 600 sqft
1308-125 Peter Street, Toronto, Ontario • M5V 0M2 • Waterfront Communities C01
