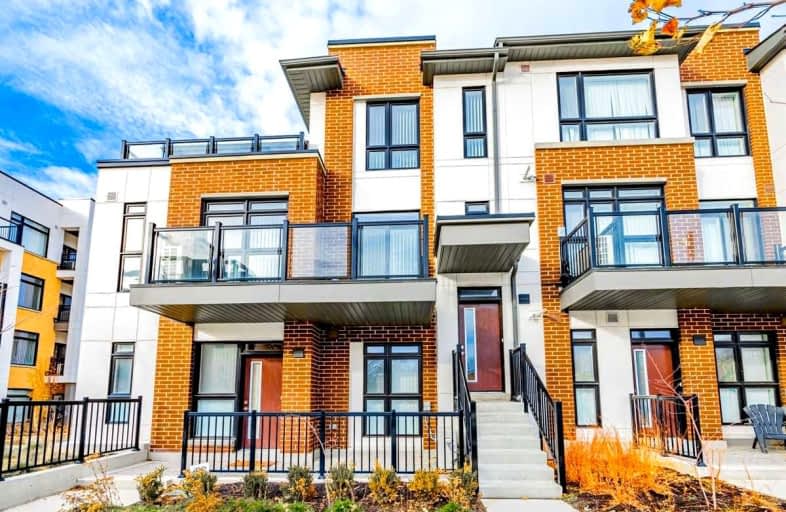Walker's Paradise
- Daily errands do not require a car.
92
/100
Excellent Transit
- Most errands can be accomplished by public transportation.
76
/100
Very Bikeable
- Most errands can be accomplished on bike.
85
/100

Lucy McCormick Senior School
Elementary: Public
0.51 km
High Park Alternative School Junior
Elementary: Public
0.73 km
Carleton Village Junior and Senior Public School
Elementary: Public
0.87 km
Indian Road Crescent Junior Public School
Elementary: Public
0.63 km
Keele Street Public School
Elementary: Public
1.02 km
Annette Street Junior and Senior Public School
Elementary: Public
0.73 km
The Student School
Secondary: Public
1.21 km
Ursula Franklin Academy
Secondary: Public
1.20 km
George Harvey Collegiate Institute
Secondary: Public
2.12 km
Bishop Marrocco/Thomas Merton Catholic Secondary School
Secondary: Catholic
1.57 km
Western Technical & Commercial School
Secondary: Public
1.20 km
Humberside Collegiate Institute
Secondary: Public
0.76 km
-
Perth Square Park
350 Perth Ave (at Dupont St.), Toronto ON 1.18km -
High Park
1873 Bloor St W (at Parkside Dr), Toronto ON M6R 2Z3 1.34km -
Rennie Park
1 Rennie Ter, Toronto ON M6S 4Z9 2.31km
-
RBC Royal Bank
1970 Saint Clair Ave W, Toronto ON M6N 0A3 0.76km -
BMO Bank of Montreal
2471 St Clair Ave W (at Runnymede), Toronto ON M6N 4Z5 1.44km -
TD Bank Financial Group
1347 St Clair Ave W, Toronto ON M6E 1C3 1.74km
$
$3,250
- 2 bath
- 3 bed
- 900 sqft
Th9-10 Ed Clark Gardens, Toronto, Ontario • M6N 1J5 • Weston-Pellam Park




