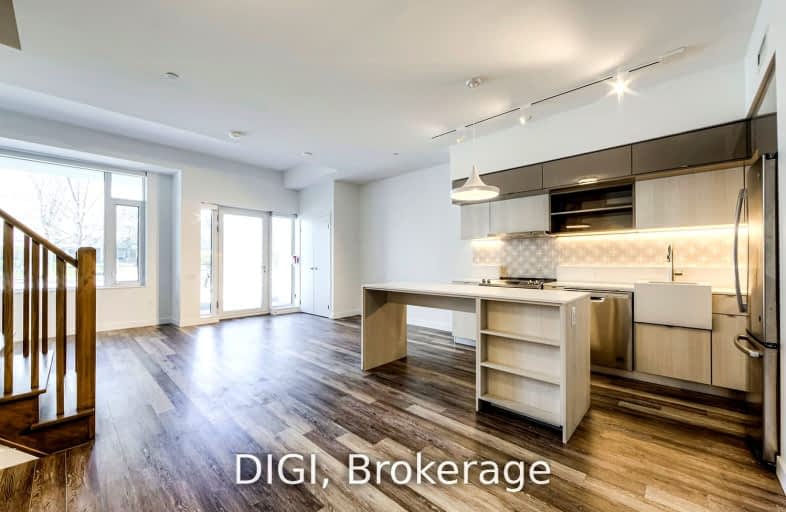Very Walkable
- Most errands can be accomplished on foot.
Excellent Transit
- Most errands can be accomplished by public transportation.
Very Bikeable
- Most errands can be accomplished on bike.

Mountview Alternative School Junior
Elementary: PublicHigh Park Alternative School Junior
Elementary: PublicIndian Road Crescent Junior Public School
Elementary: PublicKeele Street Public School
Elementary: PublicAnnette Street Junior and Senior Public School
Elementary: PublicSt Cecilia Catholic School
Elementary: CatholicThe Student School
Secondary: PublicUrsula Franklin Academy
Secondary: PublicRunnymede Collegiate Institute
Secondary: PublicBishop Marrocco/Thomas Merton Catholic Secondary School
Secondary: CatholicWestern Technical & Commercial School
Secondary: PublicHumberside Collegiate Institute
Secondary: Public-
Rabba Fine Foods
1840 Bloor Street West, Toronto 0.31km -
High Park Variety
242 Annette Street, Toronto 0.85km -
Blue Sky Fruit Market
1574 Bloor Street West, Toronto 1.01km
-
Wine Rack
1721 Bloor Street West, Toronto 0.58km -
LCBO
2180 Bloor Street West, Toronto 0.77km -
LCBO
2803 Dundas Street West, Toronto 1.09km
-
Vivo Pizza + Pasta
1832 Bloor Street West, Toronto 0.32km -
Mackenzies High Park
1982 Bloor Street West, Toronto 0.34km -
Aztec's Mine
1986 Bloor Street West, Toronto 0.35km
-
Artesian
100 High Park Avenue, Toronto 0.11km -
Hannah's Cafe and Bakery
1822 Bloor Street West, Toronto 0.35km -
Ichi Cha
1730 Bloor Street West, Toronto 0.59km
-
Scotiabank
1709 Bloor Street West, Toronto 0.63km -
CIBC Branch with ATM
2219 Bloor Street West, Toronto 0.94km -
TD Lineup
2220 Bloor Street West, Toronto 0.95km
-
Petro-Canada
1750 Bloor Street West, Toronto 0.55km -
Pump
2151 Dundas Street West, Toronto 1.38km -
Lambert Oil
2145 Dundas Street West, Toronto 1.38km
-
High Park Boot Camp - Body Buster Fitness
12a-1990 Bloor Street West, Toronto 0.37km -
Business Name
2100 Bloor Street West, Toronto 0.49km -
F45 Training Bloor West Village
2100 Bloor Street West, Toronto 0.5km
-
Bennett Park
10 Gothic Avenue, Toronto 0.24km -
Bennett Park
Old Toronto 0.24km -
Parkview Gardens Parkette
Old Toronto 0.34km
-
Toronto Public Library - Runnymede Branch
2178 Bloor Street West, Toronto 0.74km -
Little Free Library
271 Kennedy Avenue, Toronto 0.81km -
Toronto Public Library - Annette Street Branch
145 Annette Street, Toronto 0.84km
-
Former site of High Park Mineral Baths
Toronto 0.31km -
Former High Park Sanatorium
21 Parkview Gardens, Toronto 0.31km -
Ellis Park Medical
1959 Bloor Street West, Toronto 0.51km
-
High Park Pharmacy
1938 Bloor Street West, Toronto 0.27km -
MORTAR + PESTLE Pharmacy and Compounding
1997 Bloor Street West, Toronto 0.53km -
Multicare pharmacy
1709 Bloor Street West, Toronto 0.63km
-
The Crossways
2340 Dundas Street West, Toronto 1.19km -
Loblaws Plaza
Toronto 1.2km -
MDC Centre
43 Junction Road, Toronto 1.34km
-
Frame Discreet
96 Vine Avenue Unit 1B, Toronto 1.26km -
Revue Cinema
400 Roncesvalles Avenue, Toronto 1.34km
-
Mackenzies High Park
1982 Bloor Street West, Toronto 0.34km -
Clover Leaf Cafe
1984 Bloor Street West, Toronto 0.35km -
The Mugshot Tavern
1729 Bloor Street West, Toronto 0.57km



