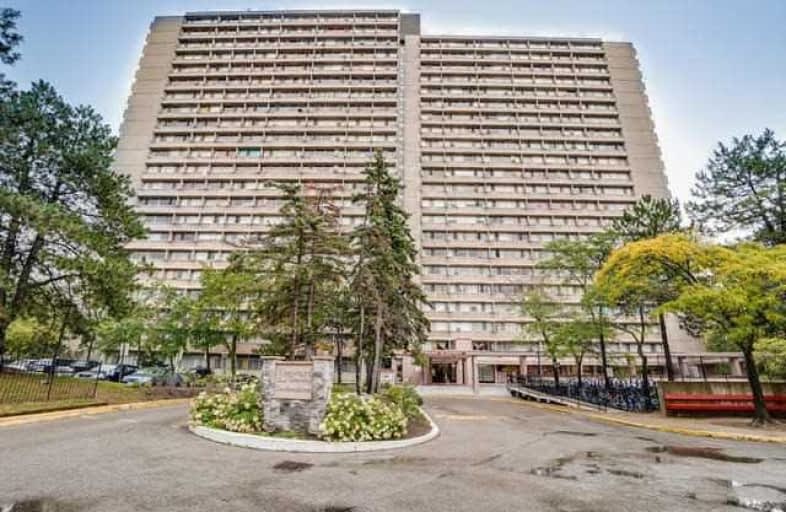
Presteign Heights Elementary School
Elementary: Public
1.12 km
St John XXIII Catholic School
Elementary: Catholic
0.11 km
Fraser Mustard Early Learning Academy
Elementary: Public
1.31 km
Gateway Public School
Elementary: Public
0.21 km
Grenoble Public School
Elementary: Public
0.57 km
Valley Park Middle School
Elementary: Public
0.58 km
East York Alternative Secondary School
Secondary: Public
1.87 km
School of Life Experience
Secondary: Public
3.42 km
Danforth Collegiate Institute and Technical School
Secondary: Public
3.23 km
East York Collegiate Institute
Secondary: Public
1.84 km
Don Mills Collegiate Institute
Secondary: Public
2.86 km
Marc Garneau Collegiate Institute
Secondary: Public
0.60 km
-
Sunnybrook Park
Eglinton Ave E (at Leslie St), Toronto ON 2.67km -
Edwards Gardens
755 Lawrence Ave E, Toronto ON M3C 1P2 3.52km -
Wexford Park
35 Elm Bank Rd, Toronto ON 3.66km
-
TD Bank Financial Group
15 Clock Tower Rd (Shops at Don Mills), Don Mills ON M3C 0E1 2.76km -
TD Bank Financial Group
15 Eglinton Sq (btw Victoria Park Ave. & Pharmacy Ave.), Scarborough ON M1L 2K1 2.82km -
BMO Bank of Montreal
627 Pharmacy Ave, Toronto ON M1L 3H3 3.1km
More about this building
View 100 Leeward Galway, Toronto

