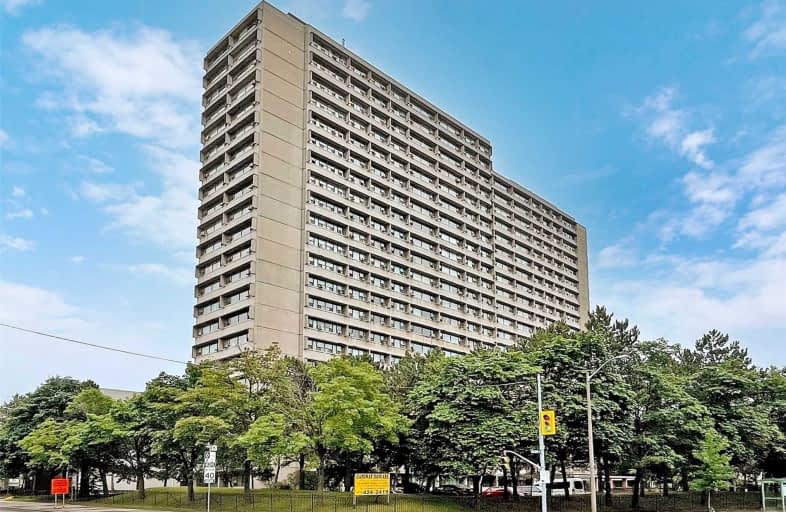Somewhat Walkable
- Some errands can be accomplished on foot.
Good Transit
- Some errands can be accomplished by public transportation.
Bikeable
- Some errands can be accomplished on bike.

École élémentaire publique L'Héritage
Elementary: PublicChar-Lan Intermediate School
Elementary: PublicSt Peter's School
Elementary: CatholicHoly Trinity Catholic Elementary School
Elementary: CatholicÉcole élémentaire catholique de l'Ange-Gardien
Elementary: CatholicWilliamstown Public School
Elementary: PublicÉcole secondaire publique L'Héritage
Secondary: PublicCharlottenburgh and Lancaster District High School
Secondary: PublicSt Lawrence Secondary School
Secondary: PublicÉcole secondaire catholique La Citadelle
Secondary: CatholicHoly Trinity Catholic Secondary School
Secondary: CatholicCornwall Collegiate and Vocational School
Secondary: Public-
Jawny Bakers Restaurant
804 O'Connor Drive, Toronto, ON M4B 2S9 1.48km -
DV Bar Bistro
175 Wynford Drive, Toronto, ON M3C 1J3 1.5km -
Skara Greek Cuisine
1050 Coxwell Avenue, East York, ON M4C 3G5 1.62km
-
Tim Hortons
751 Don Mills Road, Toronto, ON M3C 1S3 0.58km -
Tea Masters
793 Don Mills Rd, North York, ON M3C 1T4 1.06km -
Roll Me Up Ice Cream
62 Overlea Boulevard, Building B, Unit 20, Toronto, ON M4H 1C4 1.2km
-
Defy Functional Fitness
94 Laird Drive, Toronto, ON M4G 3V2 2.71km -
GoodLife Fitness
80 Bloor Street W, Toronto, ON M5S 2V1 6.77km -
Miles Nadal JCC
750 Spadina Ave, Toronto, ON M5S 2J2 7.84km
-
Shoppers Drug Mart
45 Overlea Boulevard, Toronto, ON M4H 1C3 1.45km -
Shoppers Drug Mart
1500 Woodbine Ave E, Toronto, ON M4C 5J2 1.6km -
Hurst Pharmacy
419 Donlands Avenue, East York, ON M4J 3S2 2.19km
-
Shaheen Tikka & Kabab House
747 Don Mills Rd, North York, ON M3C 1T2 0.47km -
Osaka Sushi
747 Don Mills Road, Unit 9, Toronto, ON M3C 1T2 0.54km -
Caribbean Palms
747 Don Mills Road, North York, ON M3C 1T2 0.54km
-
East York Town Centre
45 Overlea Boulevard, Toronto, ON M4H 1C3 1.78km -
Eglinton Square
1 Eglinton Square, Toronto, ON M1L 2K1 2.63km -
Leaside Village
85 Laird Drive, Toronto, ON M4G 3T8 2.65km
-
Sunny Supermarket
747 Don Mills Road, Unit 60, North York, ON M3C 1T2 0.54km -
Real Canadian Superstore
825 Don Mills Road, Toronto, ON M3C 1V4 1.36km -
Food Basics
45 Overlea Boulevard, Toronto, ON M4H 1C3 1.78km
-
LCBO - Coxwell
1009 Coxwell Avenue, East York, ON M4C 3G4 1.63km -
LCBO - Leaside
147 Laird Dr, Laird and Eglinton, East York, ON M4G 4K1 2.68km -
LCBO
195 The Donway W, Toronto, ON M3C 0H6 3.05km
-
Esso
843 Don Mills Road, North York, ON M3C 1V4 1.47km -
Esso
561 O'connor Drive, East York, ON M4C 2Z7 1.56km -
Lexus On The Park
1075 Leslie St, Toronto, ON M3C 4B3 1.79km
-
Cineplex VIP Cinemas
12 Marie Labatte Road, unit B7, Toronto, ON M3C 0H9 2.85km -
Cineplex Odeon Eglinton Town Centre Cinemas
22 Lebovic Avenue, Toronto, ON M1L 4V9 3.41km -
Funspree
Toronto, ON M4M 3A7 4.61km
-
Toronto Public Library
29 Saint Dennis Drive, Toronto, ON M3C 3J3 0.73km -
Toronto Public Library
48 Thorncliffe Park Drive, Toronto, ON M4H 1J7 1.43km -
S. Walter Stewart Library
170 Memorial Park Ave, Toronto, ON M4J 2K5 2.16km
-
Michael Garron Hospital
825 Coxwell Avenue, East York, ON M4C 3E7 2.43km -
Providence Healthcare
3276 Saint Clair Avenue E, Toronto, ON M1L 1W1 3.63km -
Sunnybrook Health Sciences Centre
2075 Bayview Avenue, Toronto, ON M4N 3M5 3.9km
-
E.T. Seton Park
Overlea Ave (Don Mills Rd), Toronto ON 1.33km -
Dieppe Park
455 Cosburn Ave (Greenwood), Toronto ON M4J 2N2 2.23km -
Sunnybrook Park
Toronto ON 2.41km
-
RBC Royal Bank
65 Overlea Blvd, Toronto ON M4H 1P1 1.19km -
BMO Bank of Montreal
1900 Eglinton Ave E (btw Pharmacy Ave. & Hakimi Ave.), Toronto ON M1L 2L9 3.17km -
Scotiabank
649 Danforth Ave (at Pape Ave.), Toronto ON M4K 1R2 3.87km


