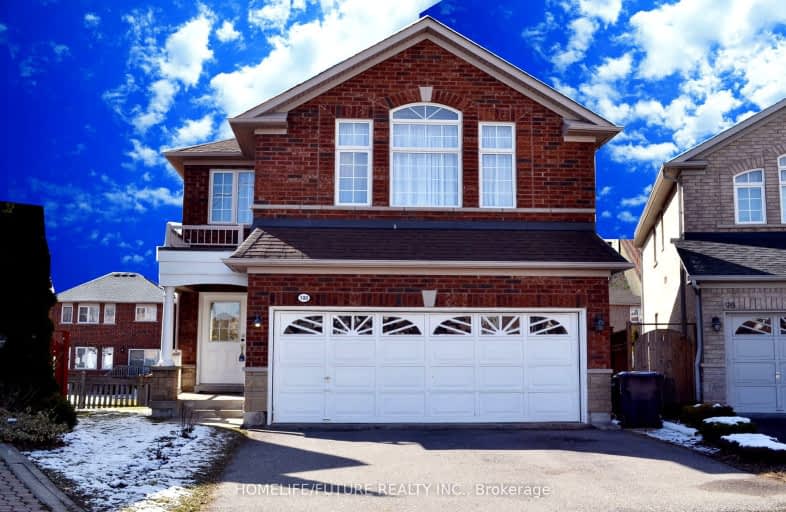Car-Dependent
- Most errands require a car.
29
/100
Excellent Transit
- Most errands can be accomplished by public transportation.
73
/100
Somewhat Bikeable
- Most errands require a car.
37
/100

St Bede Catholic School
Elementary: Catholic
0.72 km
Sacred Heart Catholic School
Elementary: Catholic
1.16 km
Heritage Park Public School
Elementary: Public
0.53 km
Alexander Stirling Public School
Elementary: Public
1.24 km
Mary Shadd Public School
Elementary: Public
0.86 km
Thomas L Wells Public School
Elementary: Public
1.01 km
St Mother Teresa Catholic Academy Secondary School
Secondary: Catholic
1.37 km
West Hill Collegiate Institute
Secondary: Public
5.45 km
Woburn Collegiate Institute
Secondary: Public
4.95 km
Albert Campbell Collegiate Institute
Secondary: Public
4.85 km
Lester B Pearson Collegiate Institute
Secondary: Public
2.21 km
St John Paul II Catholic Secondary School
Secondary: Catholic
3.69 km
-
Boxgrove Community Park
14th Ave. & Boxgrove By-Pass, Markham ON 4.74km -
Adam's Park
2 Rozell Rd, Toronto ON 6.51km -
Amberlea Park
ON 7.2km
-
CIBC
510 Copper Creek Dr (Donald Cousins Parkway), Markham ON L6B 0S1 5.39km -
RBC Royal Bank
111 Grangeway Ave, Scarborough ON M1H 3E9 5.78km -
HSBC
410 Progress Ave (Milliken Square), Toronto ON M1P 5J1 6.75km




