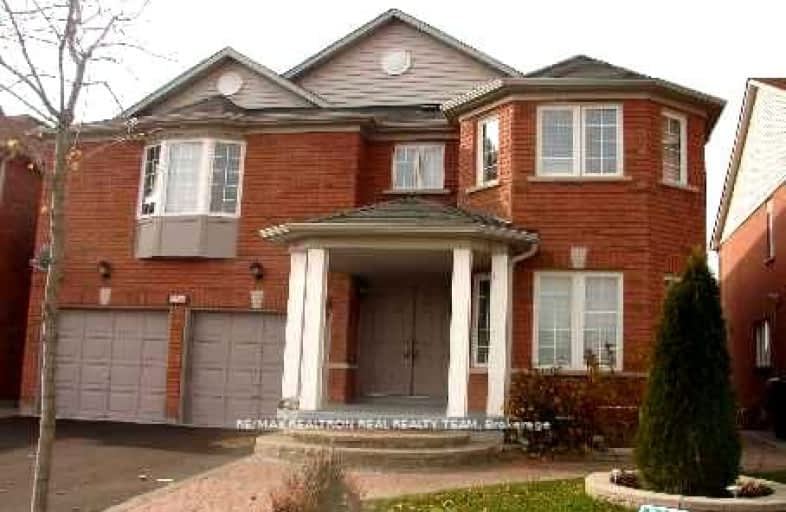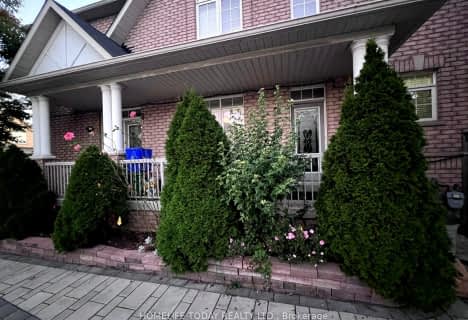Car-Dependent
- Most errands require a car.
Good Transit
- Some errands can be accomplished by public transportation.
Somewhat Bikeable
- Almost all errands require a car.

St Gabriel Lalemant Catholic School
Elementary: CatholicSacred Heart Catholic School
Elementary: CatholicBlessed Pier Giorgio Frassati Catholic School
Elementary: CatholicMary Shadd Public School
Elementary: PublicThomas L Wells Public School
Elementary: PublicBrookside Public School
Elementary: PublicSt Mother Teresa Catholic Academy Secondary School
Secondary: CatholicWoburn Collegiate Institute
Secondary: PublicAlbert Campbell Collegiate Institute
Secondary: PublicLester B Pearson Collegiate Institute
Secondary: PublicSt John Paul II Catholic Secondary School
Secondary: CatholicMiddlefield Collegiate Institute
Secondary: Public-
Reesor Park
ON 6.72km -
Adam's Park
2 Rozell Rd, Toronto ON 7.45km -
Thomson Memorial Park
1005 Brimley Rd, Scarborough ON M1P 3E8 8.18km
-
Royal Bank of Canada
5080 Sheppard Ave E (at Markham Rd.), Toronto ON M1S 4N3 4.04km -
CIBC
510 Copper Creek Dr (Donald Cousins Parkway), Markham ON L6B 0S1 4.74km -
Scotiabank
4220 Sheppard Ave E (Midland Ave.), Scarborough ON M1S 1T5 6.41km













