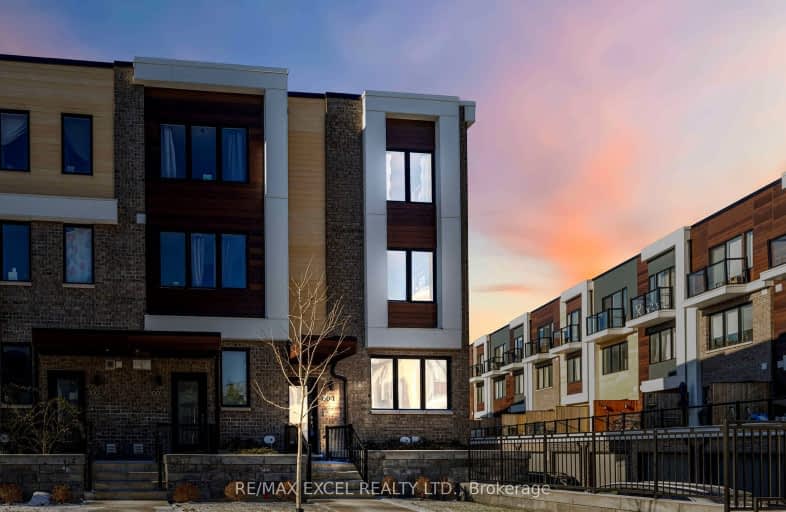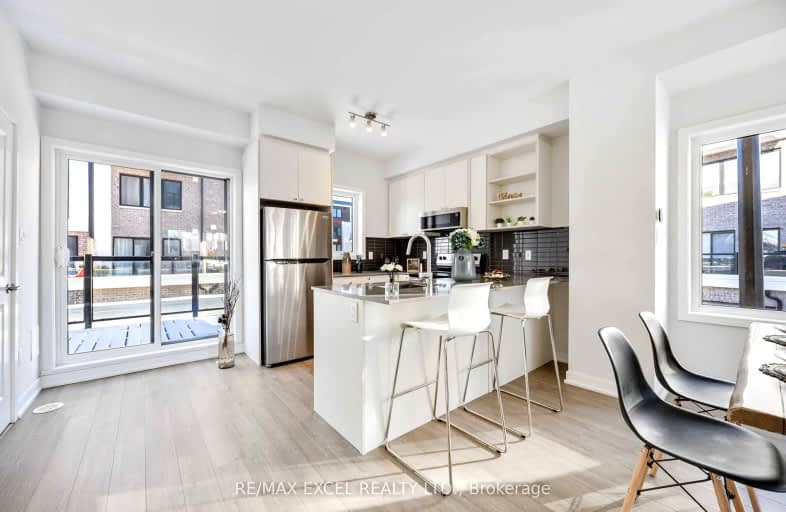
3D Walkthrough
Somewhat Walkable
- Some errands can be accomplished on foot.
58
/100
Good Transit
- Some errands can be accomplished by public transportation.
63
/100
Somewhat Bikeable
- Most errands require a car.
34
/100

Ancaster Public School
Elementary: Public
1.07 km
Africentric Alternative School
Elementary: Public
1.19 km
Blaydon Public School
Elementary: Public
0.51 km
Sheppard Public School
Elementary: Public
1.28 km
Downsview Public School
Elementary: Public
0.55 km
St Raphael Catholic School
Elementary: Catholic
1.07 km
Yorkdale Secondary School
Secondary: Public
2.38 km
Downsview Secondary School
Secondary: Public
0.55 km
Madonna Catholic Secondary School
Secondary: Catholic
0.76 km
C W Jefferys Collegiate Institute
Secondary: Public
2.94 km
Chaminade College School
Secondary: Catholic
3.15 km
William Lyon Mackenzie Collegiate Institute
Secondary: Public
2.45 km

