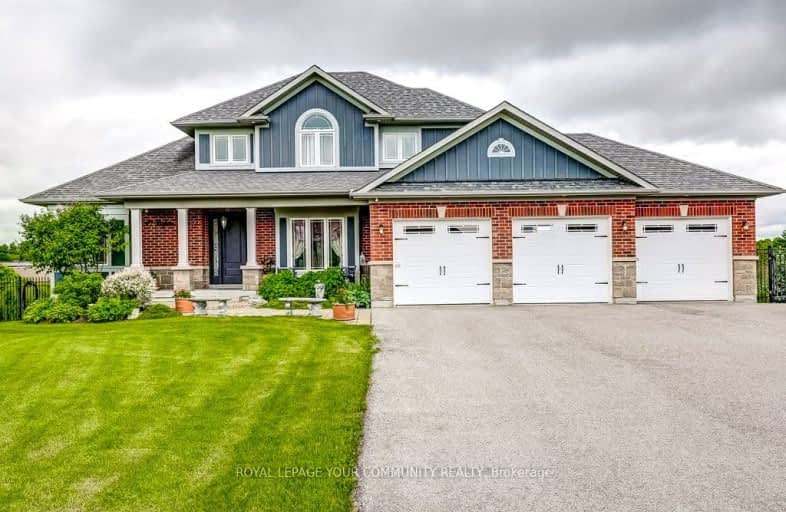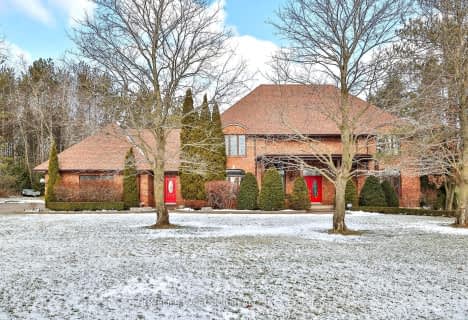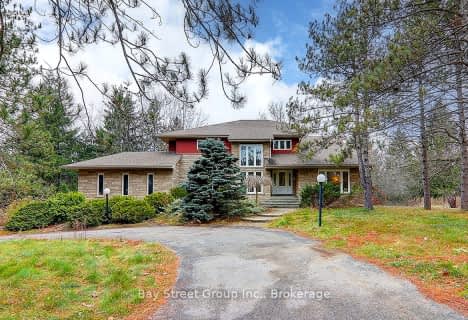Car-Dependent
- Almost all errands require a car.
Somewhat Bikeable
- Most errands require a car.

Barbara Reid Elementary Public School
Elementary: PublicGoodwood Public School
Elementary: PublicBallantrae Public School
Elementary: PublicSummitview Public School
Elementary: PublicSt Brigid Catholic Elementary School
Elementary: CatholicHarry Bowes Public School
Elementary: PublicÉSC Pape-François
Secondary: CatholicBill Hogarth Secondary School
Secondary: PublicUxbridge Secondary School
Secondary: PublicStouffville District Secondary School
Secondary: PublicSt Brother André Catholic High School
Secondary: CatholicBur Oak Secondary School
Secondary: Public-
Coultice Park
Whitchurch-Stouffville ON L4A 7X3 5.37km -
Drop the Leash
4852 Vandorf Siderd, Whitchurch-Stouffville ON L4A 4K7 8.64km -
Madori Park
Millard St, Whitchurch-Stouffville ON 9km
-
RBC Royal Bank
9428 Markham Rd (at Edward Jeffreys Ave.), Markham ON L6E 0N1 15.27km -
BMO Bank of Montreal
1501 Wellington St E, Aurora ON L4G 7B8 17.62km -
TD Bank Financial Group
9970 Kennedy Rd, Markham ON L6C 0M4 18.38km
- 5 bath
- 4 bed
- 3500 sqft
12 Bristol Sands Crescent, Uxbridge, Ontario • L4A 7X4 • Rural Uxbridge
- 5 bath
- 5 bed
- 3500 sqft
8 Bristol Sands Crescent, Uxbridge, Ontario • L4A 7X4 • Rural Uxbridge
- 5 bath
- 4 bed
- 5000 sqft
1 Ridge Road North, Uxbridge, Ontario • L0C 1A0 • Rural Uxbridge
- 5 bath
- 4 bed
- 3000 sqft
12 Deer Ridge Road, Uxbridge, Ontario • L0C 1A0 • Rural Uxbridge









