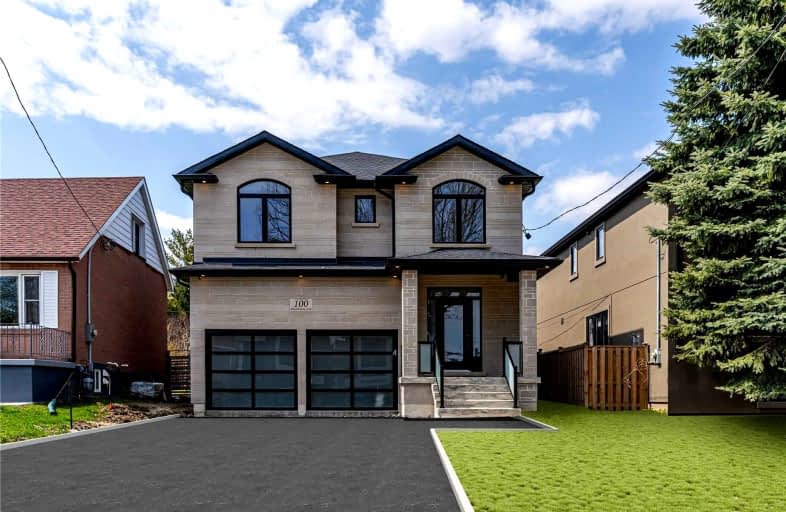Leased on Nov 13, 2021
Note: Property is not currently for sale or for rent.

-
Type: Detached
-
Style: 2-Storey
-
Lease Term: 1 Year
-
Possession: Immediate
-
All Inclusive: N
-
Lot Size: 0 x 0
-
Age: No Data
-
Days on Site: 13 Days
-
Added: Oct 31, 2021 (1 week on market)
-
Updated:
-
Last Checked: 3 months ago
-
MLS®#: E5418347
-
Listed By: Everest realty ltd., brokerage
Brand New, Custom-Built Home Featuring 3200Sf Of Living Space, Double Garage, Only Aaa Materials For Aaa Tenants Only ! Formal Dining Room, Media Centre, 2nd Floor Laundry And 4 Large Bedrooms. Easy Access To Grocery Store , Subway Stn Danforth Avenue, Taylor Creek Ravine And Located Right Beside Regents Park And Regents Height Public School. You Couldn't Pick A Better Place For Your Family Or A Better Neighborhood!
Extras
All Appliances And All Light Fixtures Included. East To Show. This Is A Brand New Home.
Property Details
Facts for 100 Westbourne Avenue, Toronto
Status
Days on Market: 13
Last Status: Leased
Sold Date: Nov 13, 2021
Closed Date: Dec 01, 2021
Expiry Date: Apr 01, 2022
Sold Price: $4,500
Unavailable Date: Nov 13, 2021
Input Date: Oct 31, 2021
Property
Status: Lease
Property Type: Detached
Style: 2-Storey
Area: Toronto
Community: Clairlea-Birchmount
Availability Date: Immediate
Inside
Bedrooms: 4
Bathrooms: 4
Kitchens: 1
Rooms: 12
Den/Family Room: No
Air Conditioning: Central Air
Fireplace: Yes
Laundry: Ensuite
Washrooms: 4
Utilities
Utilities Included: N
Building
Basement: Finished
Heat Type: Forced Air
Heat Source: Gas
Exterior: Brick Front
Private Entrance: Y
Water Supply: Municipal
Special Designation: Other
Parking
Driveway: Available
Parking Included: Yes
Garage Spaces: 2
Garage Type: Attached
Covered Parking Spaces: 2
Total Parking Spaces: 4
Fees
Cable Included: No
Central A/C Included: No
Common Elements Included: Yes
Heating Included: Yes
Hydro Included: No
Water Included: No
Land
Cross Street: St Clair And Pharmac
Municipality District: Toronto E04
Fronting On: West
Pool: None
Sewer: Sewers
Payment Frequency: Monthly
Rooms
Room details for 100 Westbourne Avenue, Toronto
| Type | Dimensions | Description |
|---|---|---|
| Living Lower | 3.36 x 5.28 | Hardwood Floor |
| Dining Main | 3.34 x 5.15 | Hardwood Floor |
| Kitchen Main | 5.87 x 3.62 | Hardwood Floor |
| Foyer Main | 2.20 x 3.21 | Hardwood Floor |
| Prim Bdrm 2nd | 4.47 x 5.34 | Hardwood Floor |
| 2nd Br 2nd | 3.92 x 4.49 | Hardwood Floor |
| 3rd Br 2nd | 5.27 x 3.36 | Hardwood Floor |
| 4th Br 2nd | 3.07 x 3.30 | Hardwood Floor |
| XXXXXXXX | XXX XX, XXXX |
XXXXXX XXX XXXX |
$X,XXX |
| XXX XX, XXXX |
XXXXXX XXX XXXX |
$X,XXX | |
| XXXXXXXX | XXX XX, XXXX |
XXXX XXX XXXX |
$X,XXX,XXX |
| XXX XX, XXXX |
XXXXXX XXX XXXX |
$X,XXX,XXX | |
| XXXXXXXX | XXX XX, XXXX |
XXXXXXX XXX XXXX |
|
| XXX XX, XXXX |
XXXXXX XXX XXXX |
$X,XXX,XXX | |
| XXXXXXXX | XXX XX, XXXX |
XXXXXXX XXX XXXX |
|
| XXX XX, XXXX |
XXXXXX XXX XXXX |
$XXX,XXX |
| XXXXXXXX XXXXXX | XXX XX, XXXX | $4,500 XXX XXXX |
| XXXXXXXX XXXXXX | XXX XX, XXXX | $4,500 XXX XXXX |
| XXXXXXXX XXXX | XXX XX, XXXX | $1,800,000 XXX XXXX |
| XXXXXXXX XXXXXX | XXX XX, XXXX | $1,848,000 XXX XXXX |
| XXXXXXXX XXXXXXX | XXX XX, XXXX | XXX XXXX |
| XXXXXXXX XXXXXX | XXX XX, XXXX | $1,848,000 XXX XXXX |
| XXXXXXXX XXXXXXX | XXX XX, XXXX | XXX XXXX |
| XXXXXXXX XXXXXX | XXX XX, XXXX | $858,000 XXX XXXX |

Victoria Park Elementary School
Elementary: PublicRegent Heights Public School
Elementary: PublicClairlea Public School
Elementary: PublicCrescent Town Elementary School
Elementary: PublicGeorge Webster Elementary School
Elementary: PublicOur Lady of Fatima Catholic School
Elementary: CatholicEast York Alternative Secondary School
Secondary: PublicNotre Dame Catholic High School
Secondary: CatholicNeil McNeil High School
Secondary: CatholicBirchmount Park Collegiate Institute
Secondary: PublicMalvern Collegiate Institute
Secondary: PublicSATEC @ W A Porter Collegiate Institute
Secondary: Public- 4 bath
- 4 bed
- 1500 sqft
29 Glencrest Boulevard, Toronto, Ontario • M4B 1L2 • O'Connor-Parkview
- 2 bath
- 4 bed
6 Woodvale Crescent, Toronto, Ontario • M4C 5N5 • East York




