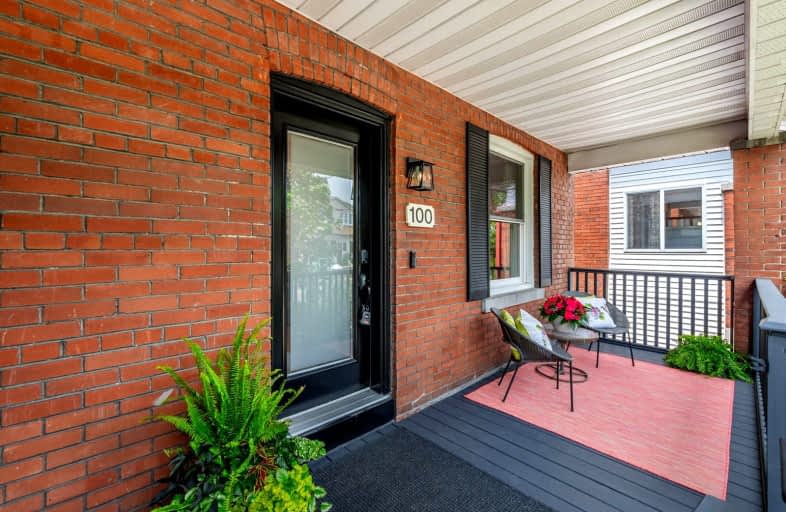Walker's Paradise
- Daily errands do not require a car.
Excellent Transit
- Most errands can be accomplished by public transportation.
Very Bikeable
- Most errands can be accomplished on bike.

ÉÉC Georges-Étienne-Cartier
Elementary: CatholicÉcole élémentaire La Mosaïque
Elementary: PublicEarl Beatty Junior and Senior Public School
Elementary: PublicEarl Haig Public School
Elementary: PublicSt Brigid Catholic School
Elementary: CatholicR H McGregor Elementary School
Elementary: PublicEast York Alternative Secondary School
Secondary: PublicSchool of Life Experience
Secondary: PublicGreenwood Secondary School
Secondary: PublicSt Patrick Catholic Secondary School
Secondary: CatholicMonarch Park Collegiate Institute
Secondary: PublicEast York Collegiate Institute
Secondary: Public-
TKO's The Sports Pub
1600 Danforth Ave, Toronto, ON M4C 1H6 0.41km -
Tipsy Moose
1864 Danforth Avenue, Toronto, ON M4C 1J4 0.5km -
Apollonia Cafe & Lounge
1504 Danforth Avenue, Toronto, ON M4J 1N4 0.51km
-
The Bakery Window
1686b Danforth Avenue, Toronto, ON M4C 1H8 0.37km -
Tim Hortons
1630 Danforth Ave, Toronto, ON M4C 1H6 0.37km -
Gelato On The Danny
1772 Danforth Avenue, Toronto, ON M4C 1H8 0.4km
-
Tidal Crossfit
1510 Danforth Avenue, Toronto, ON M4S 1C4 0.5km -
Legacy Indoor Cycling
1506 Danforth Avenue, Toronto, ON M4J 1N4 0.53km -
GoodLife Fitness
280 Coxwell Ave, Toronto, ON M4L 3B6 1.57km
-
Pharmasave
C114-825 Coxwell Avenue, Toronto, ON M4C 3E7 0.39km -
Shoppers Drug Mart
1630 Danforth Ave, Toronto, ON M4C 1H6 0.37km -
Drugstore Pharmacy In Valumart
985 Woodbine Avenue, Toronto, ON M4C 4B8 0.82km
-
Mamma's Pizza
549 Sammon Avenue, Toronto, ON M4J 2B3 0.31km -
Freshii
825 Coxwell Ave, Toronto, ON M4C 3E7 0.34km -
Oriental Chopsticks
825 Coxwell Ave, Toronto, ON M4J 5C2 0.34km
-
Gerrard Square
1000 Gerrard Street E, Toronto, ON M4M 3G6 2.4km -
Gerrard Square
1000 Gerrard Street E, Toronto, ON M4M 3G6 2.41km -
Shoppers World
3003 Danforth Avenue, East York, ON M4C 1M9 2.75km
-
Plank Road Market
1716 Danforth Avenue, Toronto, ON M4C 1H8 0.38km -
Bare Market
1480 Danforth Avenue, Toronto, ON M4J 1N4 0.54km -
Dragon Supermarket
1365 Danforth Avenue, Toronto, ON M4J 1N1 0.74km
-
LCBO - Danforth and Greenwood
1145 Danforth Ave, Danforth and Greenwood, Toronto, ON M4J 1M5 1.11km -
LCBO - Coxwell
1009 Coxwell Avenue, East York, ON M4C 3G4 1.18km -
Beer & Liquor Delivery Service Toronto
Toronto, ON 1.73km
-
Go Go Gas Bar
483 Sammon Ave, East York, ON M4J 2B3 0.5km -
Splash and Shine Car Wash
1901 Danforth Avenue, Toronto, ON M4C 1J5 0.57km -
Accuserv Heating and Air Conditioning
1167 Woodbine Avenue, Suite 2, Toronto, ON M4C 4C6 0.73km
-
Funspree
Toronto, ON M4M 3A7 2.18km -
Alliance Cinemas The Beach
1651 Queen Street E, Toronto, ON M4L 1G5 2.38km -
Fox Theatre
2236 Queen St E, Toronto, ON M4E 1G2 3.26km
-
Danforth/Coxwell Library
1675 Danforth Avenue, Toronto, ON M4C 5P2 0.42km -
S. Walter Stewart Library
170 Memorial Park Ave, Toronto, ON M4J 2K5 0.79km -
Gerrard/Ashdale Library
1432 Gerrard Street East, Toronto, ON M4L 1Z6 1.65km
-
Michael Garron Hospital
825 Coxwell Avenue, East York, ON M4C 3E7 0.35km -
Bridgepoint Health
1 Bridgepoint Drive, Toronto, ON M4M 2B5 3.53km -
Providence Healthcare
3276 Saint Clair Avenue E, Toronto, ON M1L 1W1 4.08km
-
East Lynn Park
E Lynn Ave, Toronto ON 0.7km -
Taylor Creek Park
200 Dawes Rd (at Crescent Town Rd.), Toronto ON M4C 5M8 1.65km -
Greenwood Park
150 Greenwood Ave (at Dundas), Toronto ON M4L 2R1 2.06km
-
TD Bank Financial Group
1684 Danforth Ave (at Woodington Ave.), Toronto ON M4C 1H6 0.38km -
Scotiabank
649 Danforth Ave (at Pape Ave.), Toronto ON M4K 1R2 2.05km -
BMO Bank of Montreal
2183 Queen St E (at Sarah Ashbridge Av.), Toronto ON M4E 1E5 2.41km
- 2 bath
- 3 bed
- 1100 sqft
600 Rhodes Avenue, Toronto, Ontario • M4J 4X6 • Greenwood-Coxwell














