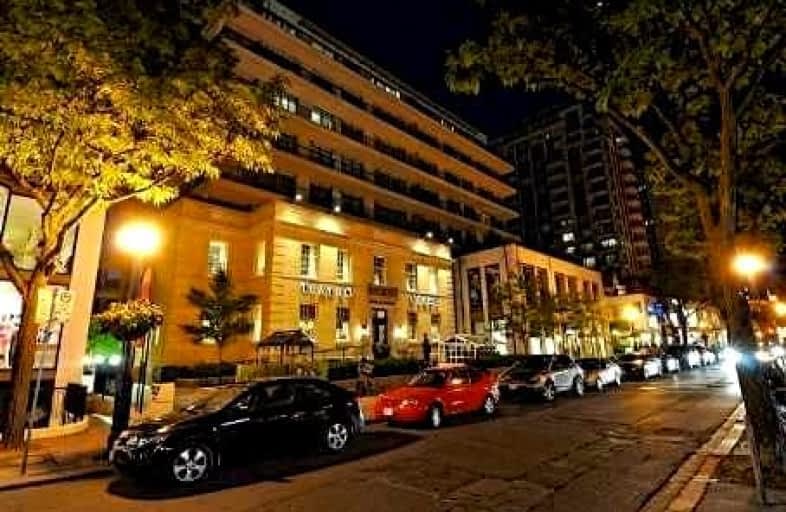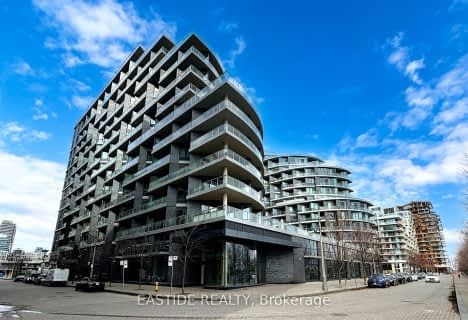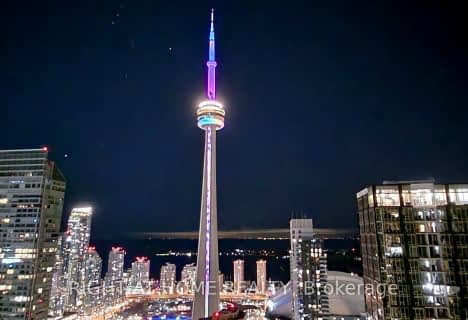Walker's Paradise
- Daily errands do not require a car.
Rider's Paradise
- Daily errands do not require a car.
Very Bikeable
- Most errands can be accomplished on bike.

Cottingham Junior Public School
Elementary: PublicRosedale Junior Public School
Elementary: PublicOrde Street Public School
Elementary: PublicChurch Street Junior Public School
Elementary: PublicHuron Street Junior Public School
Elementary: PublicJesse Ketchum Junior and Senior Public School
Elementary: PublicNative Learning Centre
Secondary: PublicSubway Academy II
Secondary: PublicHeydon Park Secondary School
Secondary: PublicMsgr Fraser-Isabella
Secondary: CatholicJarvis Collegiate Institute
Secondary: PublicSt Joseph's College School
Secondary: Catholic-
Whole Foods Market
87 Avenue Road, Toronto 0.23km -
Rabba Fine Foods
101-37 Charles Street West, Toronto 0.5km -
H Mart
703 Yonge Street, Toronto 0.53km
-
The Wine Shop
55 Avenue Road, Toronto 0.2km -
Wine Rack
1235 Bay Street, Toronto 0.21km -
Northern Landings GinBerry
Manulife Centre, 55 Bloor Street West, Toronto 0.34km
-
Aburi Hana
102 Yorkville Ave, Unit 4 Lower Level, Toronto 0.04km -
Scollard Variety & Deli Inc
105 Scollard Street, Toronto 0.05km -
Forino
Scollard Street, Toronto 0.05km
-
Good Goddess
101 Yorkville Avenue Unit #13, Toronto 0.06km -
Rooftop 99 yorkville
Toronto 0.09km -
Café Artois Yorkville
75 Yorkville Avenue, Toronto 0.09km
-
Evig Holding Co
1235 Bay Street, Toronto 0.21km -
HSBC Bank
150 Bloor Street West, Toronto 0.25km -
TD Canada Trust Branch and ATM
77 Bloor Street West, Toronto 0.28km
-
Canadian Tire Gas+
835 Yonge Street, Toronto 0.43km -
Shell
1077 Yonge Street, Toronto 0.92km -
Esso
150 Dupont Street, Toronto 1.03km
-
Free Flow Pilates X FarenMae Yorkville STOTT Certified
97 Scollard Street, Toronto 0.06km -
Lucid Fitness
99 Yorkville Avenue, Toronto 0.07km -
Sweat Shoppe TO
70 Yorkville Avenue, Toronto 0.1km
-
M stair
121 R Scollard Street, Toronto 0.04km -
Village of Yorkville Park
115 Cumberland Street, Toronto 0.14km -
Jesse Ketchum Park
1310 Bay Street, Toronto 0.19km
-
Toronto Public Library - Yorkville Branch
22 Yorkville Avenue, Toronto 0.29km -
Toronto Public Library - Toronto Reference Library
789 Yonge Street, Toronto 0.44km -
Birge-Carnegie Library, University of Toronto
75a Queens Park, Toronto 0.46km
-
ONE80 Health
35 A Hazelton Avenue, Toronto 0.1km -
Vector Health Labs
128 Cumberland Street, Toronto 0.11km -
Apollo Cannabis Clinic (Online & Phone Appointments Only)
1255 Bay Street Unit 702, Toronto 0.2km
-
Kingsway Drugs
114 Cumberland Street, Toronto 0.11km -
Yorkville Medical Arts Pharmacy
1240 Bay Street, Toronto 0.19km -
Markie Pharmacy
1240 Bay Street, Toronto 0.21km
-
DECIEM The Abnormal Beauty Company
1240 Bay Street #113, Toronto 0.16km -
Bay St Shopping Mall
93 Cumberland Street, Toronto 0.17km -
BIELNINO SHOPPING MALL
65 Avenue Road, Toronto 0.23km
-
Cineplex Cinemas Varsity and VIP
55 Bloor Street West, Toronto 0.43km -
Lewis Kay Casting
10 Saint Mary Street, Toronto 0.59km -
Innis Town Hall Theatre
Innis College, 2 Sussex Avenue, Toronto 0.83km
-
Majesty's Pleasure
5-102 Yorkville Avenue, Toronto 0.04km -
Middle8
119 Yorkville Avenue, Toronto 0.09km -
The Oxley
121 Yorkville Avenue, Toronto 0.1km
More about this building
View 100 Yorkville Avenue, Toronto- 5 bath
- 3 bed
- 3750 sqft
Sph09-1 Edgewater Drive, Toronto, Ontario • M5A 0L1 • Waterfront Communities C08
- 4 bath
- 3 bed
- 2500 sqft
UPH04-80 John Street, Toronto, Ontario • M5V 3X4 • Waterfront Communities C01
- 4 bath
- 3 bed
- 2500 sqft
SPH56-88 Scott Street, Toronto, Ontario • M5E 0A9 • Church-Yonge Corridor
- 3 bath
- 2 bed
- 1800 sqft
2705-180 University Avenue, Toronto, Ontario • M5H 0A2 • Bay Street Corridor
- 3 bath
- 2 bed
- 1800 sqft
5408-180 University Avenue, Toronto, Ontario • M5H 0A2 • Waterfront Communities C01








