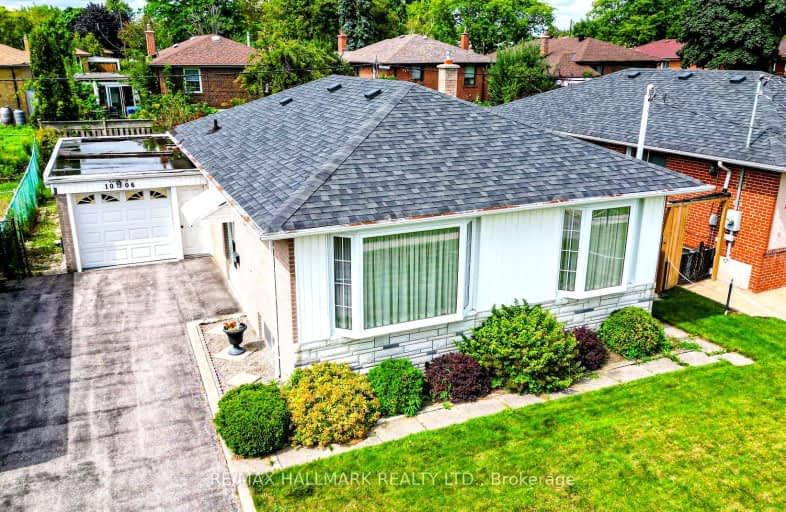
Somewhat Walkable
- Some errands can be accomplished on foot.
Good Transit
- Some errands can be accomplished by public transportation.
Bikeable
- Some errands can be accomplished on bike.

Edgewood Public School
Elementary: PublicSt Victor Catholic School
Elementary: CatholicSt Andrews Public School
Elementary: PublicHunter's Glen Junior Public School
Elementary: PublicCharles Gordon Senior Public School
Elementary: PublicDonwood Park Public School
Elementary: PublicÉSC Père-Philippe-Lamarche
Secondary: CatholicAlternative Scarborough Education 1
Secondary: PublicBendale Business & Technical Institute
Secondary: PublicWinston Churchill Collegiate Institute
Secondary: PublicDavid and Mary Thomson Collegiate Institute
Secondary: PublicJean Vanier Catholic Secondary School
Secondary: Catholic-
Supreme Restaurant & Bar
1249 Ellesmere Road, Toronto, ON M1P 2X4 1.47km -
D'Pavilion Restaurant & Lounge
3300 Lawrence Avenue E, Toronto, ON M1H 1A6 1.67km -
Allstar Wings & Ribs
1-1245 McCowan Road, McCowan Square, Toronto, ON M1H 3K3 1.83km
-
McDonald's
2701 Lawrence Avenue East, Scarborough, ON M1P 2S2 0.68km -
Tim Hortons
The Scarborough Hospital, 3050 Lawrence Avenue E, Toronto, ON M1P 2V5 0.71km -
The Beverage Company
1710 Midland Avenue, Unit 8, Toronto, ON M1P 3C7 0.98km
-
Goodlife Fitness
1141 Kennedy Road, Toronto, ON M1P 2K8 1.55km -
Afterburn Performance Fitness
230 Nantucket Boulevard, Unit 1, Toronto, ON M1P 2N9 1.56km -
Combative Concepts Academy Of Martial Arts
1211 Kennedy Road, 2nd Floor, Toronto, ON M1P 2L2 1.61km
-
Rexall Drug Stores
3030 Lawrence Avenue E, Scarborough, ON M1P 2T7 0.67km -
Torrance Compounding Pharmacy
1100 Ellesmere Road, Unit 5, Scarborough, ON M1P 2X3 1.69km -
Shoppers Drug Mart
1235 McCowan Rd, Toronto, ON M1H 3K3 1.78km
-
Ding-Ho Chinese Food
2873 Lawrence Avenue E, Scarborough, ON M1P 2S8 0.51km -
Yumys Chicken & Seafood
2879 Lawrence Avenue E, Toronto, ON M1P 0.51km -
Pam Court
817 Brimley Road, Toronto, ON M1J 1C9 0.54km
-
Scarborough Town Centre
300 Borough Drive, Scarborough, ON M1P 4P5 2.14km -
Cedarbrae Mall
3495 Lawrence Avenue E, Toronto, ON M1H 1A9 2.37km -
Kennedy Commons
2021 Kennedy Road, Toronto, ON M1P 2M1 2.55km
-
Top Food Supermarket
2715 Lawrence Ave E, Scarborough, ON M1P 2S2 0.65km -
FreshCo
2650 Lawrence Avenue E, Toronto, ON M1P 2S1 0.77km -
Lone Tai Supermarket
2300 Lawrence Avenue E, Scarborough, ON M1P 2R2 1.84km
-
Magnotta Winery
1760 Midland Avenue, Scarborough, ON M1P 3C2 0.99km -
LCBO
748-420 Progress Avenue, Toronto, ON M1P 5J1 2.12km -
Beer Store
3561 Lawrence Avenue E, Scarborough, ON M1H 1B2 2.39km
-
Petro-Canada
1270 Brimley Road, Scarborough, ON M1P 3G6 1.42km -
Esso
2370 Lawrence Avenue E, Scarborough, ON M1P 2R5 1.62km -
Snow City Cycle Marine
1255 Kennedy Road, Toronto, ON M1P 2L4 1.61km
-
Cineplex Cinemas Scarborough
300 Borough Drive, Scarborough Town Centre, Scarborough, ON M1P 4P5 2.03km -
Cineplex Odeon Eglinton Town Centre Cinemas
22 Lebovic Avenue, Toronto, ON M1L 4V9 4.67km -
Woodside Square Cinemas
1571 Sandhurst Circle, Toronto, ON M1V 1V2 5.96km
-
Toronto Public Library- Bendale Branch
1515 Danforth Rd, Scarborough, ON M1J 1H5 1.25km -
Scarborough Civic Centre Library
156 Borough Drive, Toronto, ON M1P 1.68km -
Toronto Public Library - McGregor Park
2219 Lawrence Avenue E, Toronto, ON M1P 2P5 2.2km
-
Scarborough General Hospital Medical Mall
3030 Av Lawrence E, Scarborough, ON M1P 2T7 0.67km -
Scarborough Health Network
3050 Lawrence Avenue E, Scarborough, ON M1P 2T7 0.88km -
Rouge Valley Health System - Rouge Valley Centenary
2867 Ellesmere Road, Scarborough, ON M1E 4B9 4.93km
-
Glen Ravine Park
50 Gilder Dr (Midland and Eglinton), Scarborough ON M1K 4P7 2.26km -
Wexford Park
35 Elm Bank Rd, Toronto ON 4.08km -
Iroquois Park
295 Chartland Blvd S (at McCowan Rd), Scarborough ON M1S 3L7 5.29km
-
TD Bank Financial Group
2650 Lawrence Ave E, Scarborough ON M1P 2S1 0.87km -
RBC Royal Bank
111 Grangeway Ave, Scarborough ON M1H 3E9 2.19km -
TD Bank Financial Group
2428 Eglinton Ave E (Kennedy Rd.), Scarborough ON M1K 2P7 2.82km












