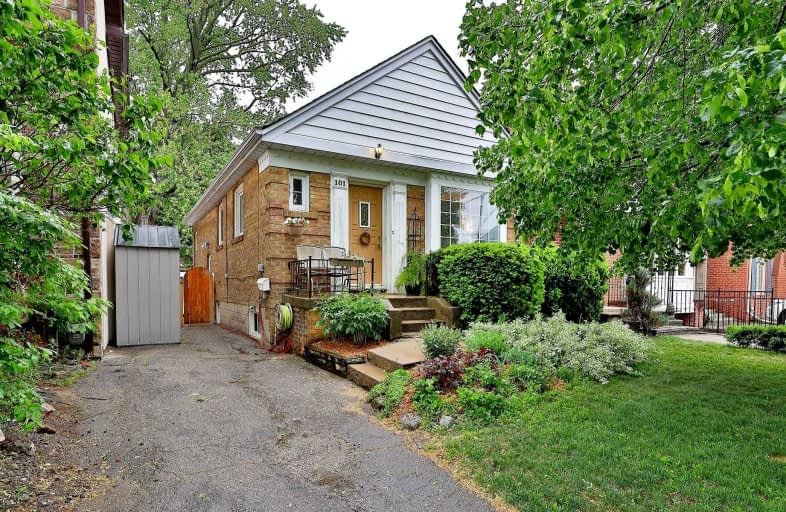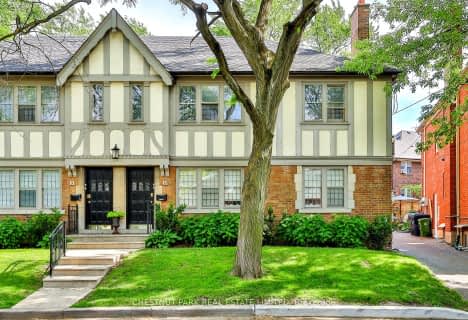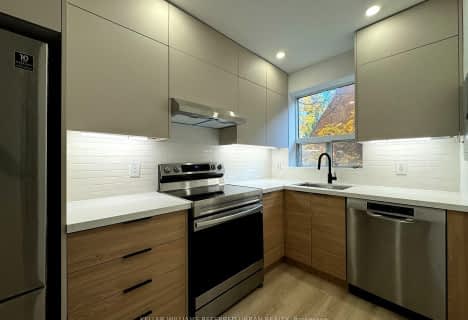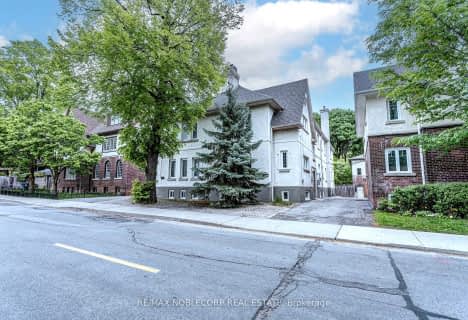
Bloorview School Authority
Elementary: HospitalPark Lane Public School
Elementary: PublicSt Anselm Catholic School
Elementary: CatholicBessborough Drive Elementary and Middle School
Elementary: PublicMaurice Cody Junior Public School
Elementary: PublicNorthlea Elementary and Middle School
Elementary: PublicMsgr Fraser College (Midtown Campus)
Secondary: CatholicLeaside High School
Secondary: PublicDon Mills Collegiate Institute
Secondary: PublicNorth Toronto Collegiate Institute
Secondary: PublicMarc Garneau Collegiate Institute
Secondary: PublicNorthern Secondary School
Secondary: Public- 1 bath
- 2 bed
326 Monarch Park Avenue, Toronto, Ontario • M4J 4T1 • Danforth Village-East York
- 1 bath
- 2 bed
- 700 sqft
Upper-11 Oriole Crescent, Toronto, Ontario • M5P 1L6 • Yonge-St. Clair
- 1 bath
- 2 bed
- 1100 sqft
1005 Pape Avenue, Toronto, Ontario • M4K 3V8 • Danforth Village-East York
- 2 bath
- 3 bed
Lower-266 Lawrence Avenue East, Toronto, Ontario • M4N 1T4 • Bridle Path-Sunnybrook-York Mills
- 1 bath
- 2 bed
- 1100 sqft
A Ma-809 Duplex Avenue, Toronto, Ontario • M4R 1W6 • Lawrence Park South














