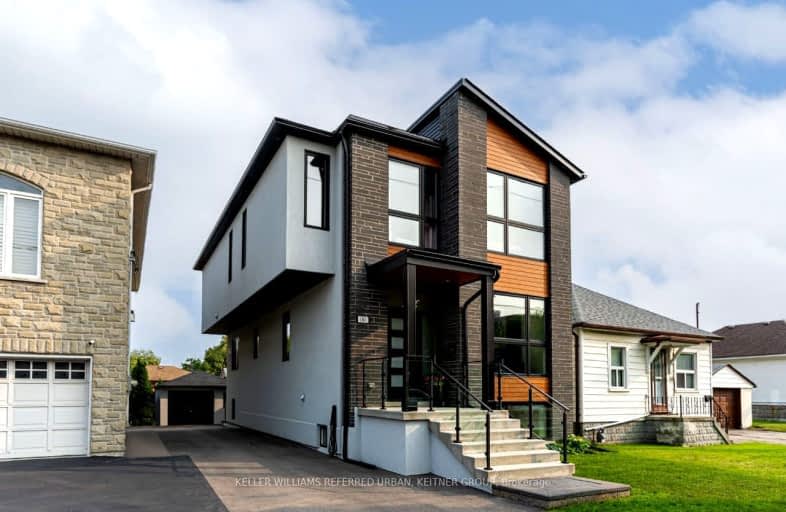
Car-Dependent
- Almost all errands require a car.
Good Transit
- Some errands can be accomplished by public transportation.
Bikeable
- Some errands can be accomplished on bike.

George R Gauld Junior School
Elementary: PublicKaren Kain School of the Arts
Elementary: PublicSt Louis Catholic School
Elementary: CatholicSt Leo Catholic School
Elementary: CatholicHoly Angels Catholic School
Elementary: CatholicJohn English Junior Middle School
Elementary: PublicLakeshore Collegiate Institute
Secondary: PublicRunnymede Collegiate Institute
Secondary: PublicEtobicoke School of the Arts
Secondary: PublicEtobicoke Collegiate Institute
Secondary: PublicFather John Redmond Catholic Secondary School
Secondary: CatholicBishop Allen Academy Catholic Secondary School
Secondary: Catholic-
Grand Avenue Park
Toronto ON 1.22km -
Norris Crescent Parkette
24A Norris Cres (at Lake Shore Blvd), Toronto ON 1.77km -
Humber Bay Promenade Park
2195 LAKE SHORE Blvd W (SW of Park Lawn Rd), Etobicoke ON 1.99km
-
RBC Royal Bank
1000 the Queensway, Etobicoke ON M8Z 1P7 1.61km -
TD Bank Financial Group
1315 the Queensway (Kipling), Etobicoke ON M8Z 1S8 1.69km -
Scotiabank
2196 Lakeshore Blvd W, Toronto ON M8V 0E3 1.99km
- 2 bath
- 4 bed
12 Chauncey Avenue, Toronto, Ontario • M8Z 2Z3 • Islington-City Centre West













