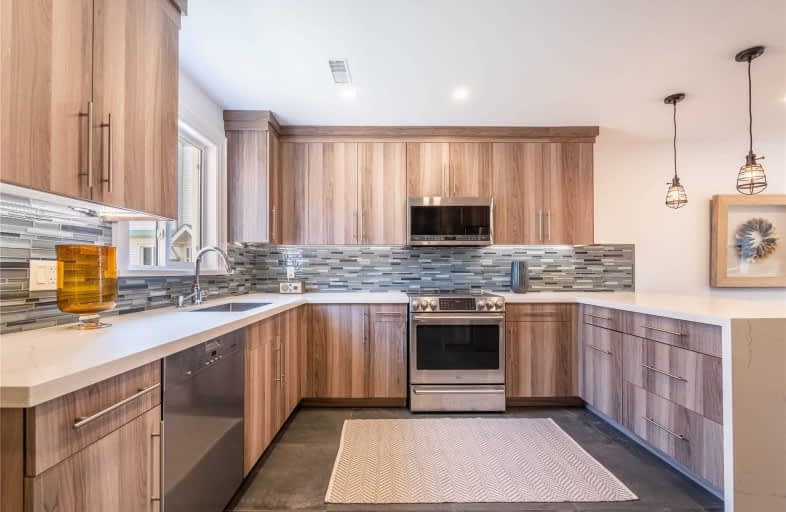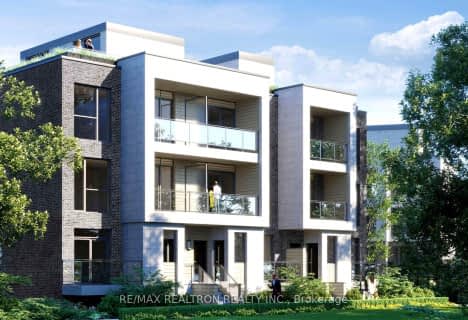
Walker's Paradise
- Daily errands do not require a car.
Good Transit
- Some errands can be accomplished by public transportation.
Very Bikeable
- Most errands can be accomplished on bike.

St Denis Catholic School
Elementary: CatholicBalmy Beach Community School
Elementary: PublicSt John Catholic School
Elementary: CatholicGlen Ames Senior Public School
Elementary: PublicKew Beach Junior Public School
Elementary: PublicWilliamson Road Junior Public School
Elementary: PublicGreenwood Secondary School
Secondary: PublicNotre Dame Catholic High School
Secondary: CatholicSt Patrick Catholic Secondary School
Secondary: CatholicMonarch Park Collegiate Institute
Secondary: PublicNeil McNeil High School
Secondary: CatholicMalvern Collegiate Institute
Secondary: Public-
Castro's Lounge
2116 Queen St E, Toronto, ON M4E 1E2 0.07km -
Gabby's - Beaches
2076 Queen St. E., Toronto, ON M4E 1E1 0.19km -
Captain Jack
2 Wheeler Avenue, Toronto, ON M4L 3V2 0.39km
-
Juice & Java Cafe
2102 Queen St E, Toronto, ON M4E 1E2 0.12km -
Tori's Bakeshop
2188 Queen Street E, Toronto, ON M4E 1E6 0.35km -
Tim Horton's
2002 Queen Street E, Toronto, ON M4L 1J1 0.44km
-
Hooper's Pharmacy Vitamin Shop
2136 Queen Street East, Toronto, ON M4E 1E3 0.08km -
Shoppers Drug Mart
2000 Queen Street E, Toronto, ON M4L 1J2 0.47km -
Pharmasave Beaches Pharmacy
1967 Queen Street E, Toronto, ON M4L 1H9 0.59km
-
Pizzaiolo - The Pizza Maker's Pizza
2253 Queen St. E, Toronto, ON M4E 1G3 0.02km -
Pizzaiolo - The Pizza Maker's Pizza
2253 Queen Street E, Toronto, ON M4E 1G3 0.02km -
Mamma's Pizza
2118 Queen St E, Toronto, ON M4E 1E2 0.07km
-
Beach Mall
1971 Queen Street E, Toronto, ON M4L 1H9 0.58km -
Shoppers World
3003 Danforth Avenue, East York, ON M4C 1M9 2.24km -
Gerrard Square
1000 Gerrard Street E, Toronto, ON M4M 3G6 3.62km
-
Rowe Farms
2126 Queen Street E, Toronto, ON M4E 1E3 0.06km -
Beach Foodland
2040 Queen Street E, Toronto, ON M4L 1J1 0.31km -
Carload On The Beach
2038 Queen St E, Toronto, ON M4L 1J4 0.33km
-
LCBO - The Beach
1986 Queen Street E, Toronto, ON M4E 1E5 0.48km -
LCBO - Queen and Coxwell
1654 Queen Street E, Queen and Coxwell, Toronto, ON M4L 1G3 1.72km -
Beer & Liquor Delivery Service Toronto
Toronto, ON 1.94km
-
Petro Canada
292 Kingston Rd, Toronto, ON M4L 1T7 1.15km -
XTR Full Service Gas Station
2189 Gerrard Street E, Toronto, ON M4E 2C5 1.52km -
Petro-Canada
1121 Kingston Road, Scarborough, ON M1N 1N7 1.6km
-
Fox Theatre
2236 Queen St E, Toronto, ON M4E 1G2 0.6km -
Alliance Cinemas The Beach
1651 Queen Street E, Toronto, ON M4L 1G5 1.68km -
Funspree
Toronto, ON M4M 3A7 3.36km
-
Toronto Public Library - Toronto
2161 Queen Street E, Toronto, ON M4L 1J1 0.35km -
Gerrard/Ashdale Library
1432 Gerrard Street East, Toronto, ON M4L 1Z6 2.24km -
Danforth/Coxwell Library
1675 Danforth Avenue, Toronto, ON M4C 5P2 2.6km
-
Michael Garron Hospital
825 Coxwell Avenue, East York, ON M4C 3E7 3.25km -
Providence Healthcare
3276 Saint Clair Avenue E, Toronto, ON M1L 1W1 4.57km -
Bridgepoint Health
1 Bridgepoint Drive, Toronto, ON M4M 2B5 4.94km
-
Woodbine Beach Park
1675 Lake Shore Blvd E (at Woodbine Ave), Toronto ON M4L 3W6 1.49km -
Ashbridge's Bay Park
Ashbridge's Bay Park Rd, Toronto ON M4M 1B4 1.68km -
Monarch Park Dog Park
115 Hanson St (at CNR Tracks), Toronto ON M4C 5P3 2.59km
-
TD Bank Financial Group
904 Queen St E (at Logan Ave.), Toronto ON M4M 1J3 4.08km -
TD Bank Financial Group
801 O'Connor Dr, East York ON M4B 2S7 4.13km -
CIBC
450 Danforth Rd (at Birchmount Rd.), Toronto ON M1K 1C6 4.6km
More about this building
View 101 Hammersmith Avenue, Toronto- 2 bath
- 3 bed
- 1200 sqft
101-168 Clonmore Drive, Toronto, Ontario • M1N 1Y1 • Birchcliffe-Cliffside
- 2 bath
- 3 bed
- 1200 sqft
38-1209 Queen Street East, Toronto, Ontario • M4M 3H4 • South Riverdale
- 2 bath
- 3 bed
- 1200 sqft
82-1209 Queen Street East, Toronto, Ontario • M4M 3H4 • South Riverdale




