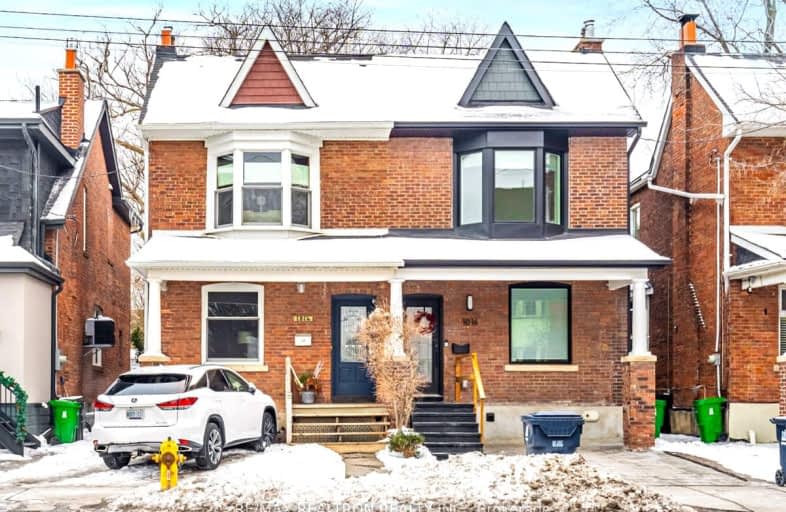Very Walkable
- Most errands can be accomplished on foot.
88
/100
Excellent Transit
- Most errands can be accomplished by public transportation.
80
/100
Very Bikeable
- Most errands can be accomplished on bike.
76
/100

Sunny View Junior and Senior Public School
Elementary: Public
0.74 km
St Monica Catholic School
Elementary: Catholic
0.63 km
Blythwood Junior Public School
Elementary: Public
0.66 km
John Fisher Junior Public School
Elementary: Public
0.47 km
Davisville Junior Public School
Elementary: Public
1.68 km
Eglinton Junior Public School
Elementary: Public
0.72 km
Msgr Fraser College (Midtown Campus)
Secondary: Catholic
1.00 km
Leaside High School
Secondary: Public
1.63 km
Marshall McLuhan Catholic Secondary School
Secondary: Catholic
1.58 km
North Toronto Collegiate Institute
Secondary: Public
0.57 km
Lawrence Park Collegiate Institute
Secondary: Public
1.67 km
Northern Secondary School
Secondary: Public
0.48 km
-
Dunfield Parkette
Toronto ON M4S 2H4 0.99km -
Forest Hill Road Park
179A Forest Hill Rd, Toronto ON 2.14km -
Sunnybrook Dog Park
2.33km
-
CIBC
333 Eglinton Ave E, Toronto ON M4P 1L7 1.73km -
TD Bank Financial Group
1677 Ave Rd (Lawrence Ave.), North York ON M5M 3Y3 2.44km -
TD Bank Financial Group
3757 Bathurst St (Wilson Ave), Downsview ON M3H 3M5 4.2km


