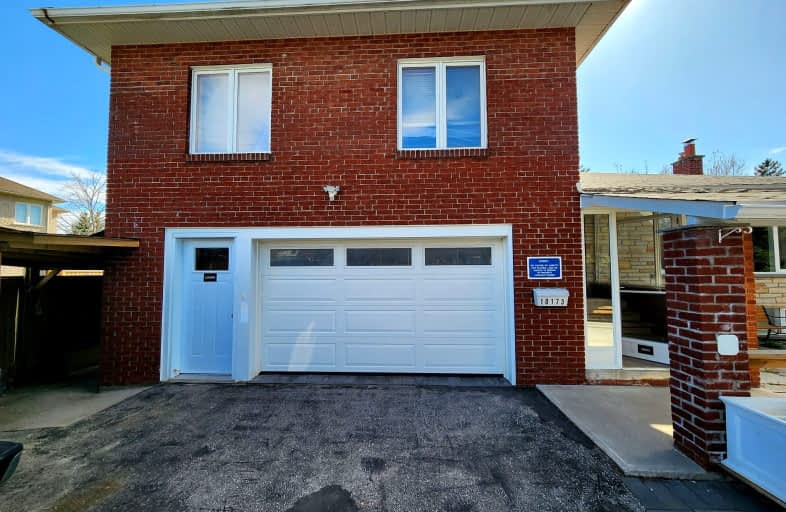Car-Dependent
- Most errands require a car.
37
/100
Good Transit
- Some errands can be accomplished by public transportation.
62
/100
Somewhat Bikeable
- Most errands require a car.
32
/100

St Jean de Brebeuf Catholic School
Elementary: Catholic
1.24 km
John G Diefenbaker Public School
Elementary: Public
1.08 km
St Dominic Savio Catholic School
Elementary: Catholic
0.73 km
Meadowvale Public School
Elementary: Public
1.08 km
Rouge Valley Public School
Elementary: Public
0.83 km
Chief Dan George Public School
Elementary: Public
0.45 km
St Mother Teresa Catholic Academy Secondary School
Secondary: Catholic
4.46 km
West Hill Collegiate Institute
Secondary: Public
4.09 km
Sir Oliver Mowat Collegiate Institute
Secondary: Public
3.09 km
St John Paul II Catholic Secondary School
Secondary: Catholic
3.59 km
Dunbarton High School
Secondary: Public
3.73 km
St Mary Catholic Secondary School
Secondary: Catholic
4.44 km
-
Dean Park
Dean Park Road and Meadowvale, Scarborough ON 1.14km -
Adam's Park
2 Rozell Rd, Toronto ON 1.82km -
Lower Highland Creek Park
Scarborough ON 3.51km
-
TD Bank Financial Group
299 Port Union Rd, Scarborough ON M1C 2L3 2.21km -
Royal Bank of Canada
5080 Sheppard Ave E (at Markham Rd.), Toronto ON M1S 4N3 6.58km -
CIBC
1895 Glenanna Rd (at Kingston Rd.), Pickering ON L1V 7K1 6.95km






