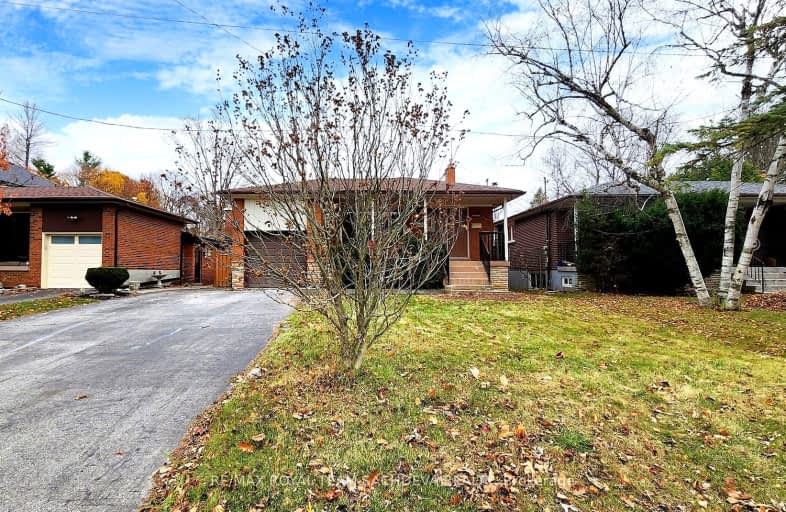Somewhat Walkable
- Some errands can be accomplished on foot.
Excellent Transit
- Most errands can be accomplished by public transportation.
Somewhat Bikeable
- Most errands require a car.

Highland Creek Public School
Elementary: PublicSt Jean de Brebeuf Catholic School
Elementary: CatholicWest Hill Public School
Elementary: PublicMeadowvale Public School
Elementary: PublicMorrish Public School
Elementary: PublicCardinal Leger Catholic School
Elementary: CatholicMaplewood High School
Secondary: PublicSt Mother Teresa Catholic Academy Secondary School
Secondary: CatholicWest Hill Collegiate Institute
Secondary: PublicSir Oliver Mowat Collegiate Institute
Secondary: PublicSt John Paul II Catholic Secondary School
Secondary: CatholicSir Wilfrid Laurier Collegiate Institute
Secondary: Public-
Charlottetown Park
65 Charlottetown Blvd (Lawrence & Charlottetown), Scarborough ON 2.94km -
Port Union Village Common Park
105 Bridgend St, Toronto ON M9C 2Y2 3.68km -
Rouge National Urban Park
Zoo Rd, Toronto ON M1B 5W8 3.68km
-
TD Bank Financial Group
1900 Ellesmere Rd (Ellesmere and Bellamy), Scarborough ON M1H 2V6 5.2km -
TD Bank Financial Group
300 Borough Dr (in Scarborough Town Centre), Scarborough ON M1P 4P5 6.52km -
TD Bank Financial Group
2098 Brimley Rd, Toronto ON M1S 5X1 7.3km













