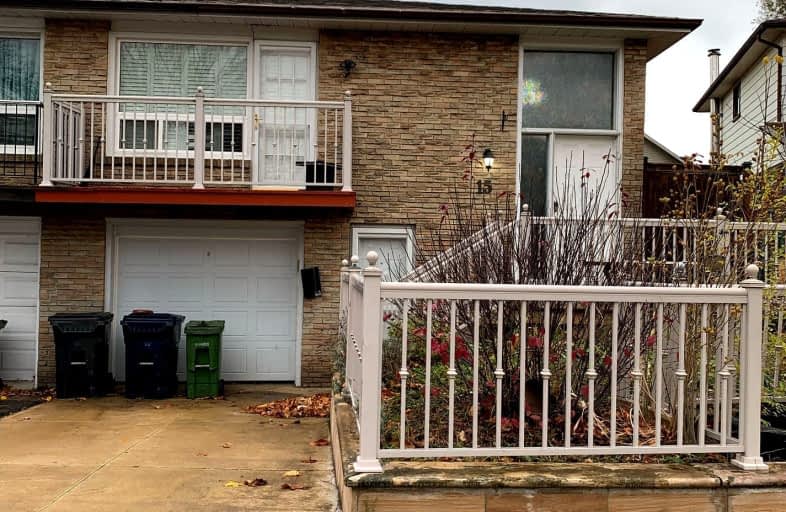Somewhat Walkable
- Some errands can be accomplished on foot.
61
/100
Excellent Transit
- Most errands can be accomplished by public transportation.
70
/100
Bikeable
- Some errands can be accomplished on bike.
52
/100

Guildwood Junior Public School
Elementary: Public
1.06 km
Galloway Road Public School
Elementary: Public
0.53 km
St Ursula Catholic School
Elementary: Catholic
1.17 km
St Margaret's Public School
Elementary: Public
0.87 km
Eastview Public School
Elementary: Public
0.56 km
Willow Park Junior Public School
Elementary: Public
0.95 km
Native Learning Centre East
Secondary: Public
1.41 km
Maplewood High School
Secondary: Public
0.28 km
West Hill Collegiate Institute
Secondary: Public
1.81 km
Cedarbrae Collegiate Institute
Secondary: Public
2.29 km
St John Paul II Catholic Secondary School
Secondary: Catholic
3.34 km
Sir Wilfrid Laurier Collegiate Institute
Secondary: Public
1.48 km
-
Charlottetown Park
65 Charlottetown Blvd (Lawrence & Charlottetown), Scarborough ON 5.05km -
Port Union Village Common Park
105 Bridgend St, Toronto ON M9C 2Y2 5.36km -
Rouge National Urban Park
Zoo Rd, Toronto ON M1B 5W8 6.88km
-
TD Bank Financial Group
1900 Ellesmere Rd (Ellesmere and Bellamy), Scarborough ON M1H 2V6 3.85km -
BMO Bank of Montreal
2739 Eglinton Ave E (at Brimley Rd), Toronto ON M1K 2S2 4.84km -
TD Bank Financial Group
300 Borough Dr (in Scarborough Town Centre), Scarborough ON M1P 4P5 5.13km










