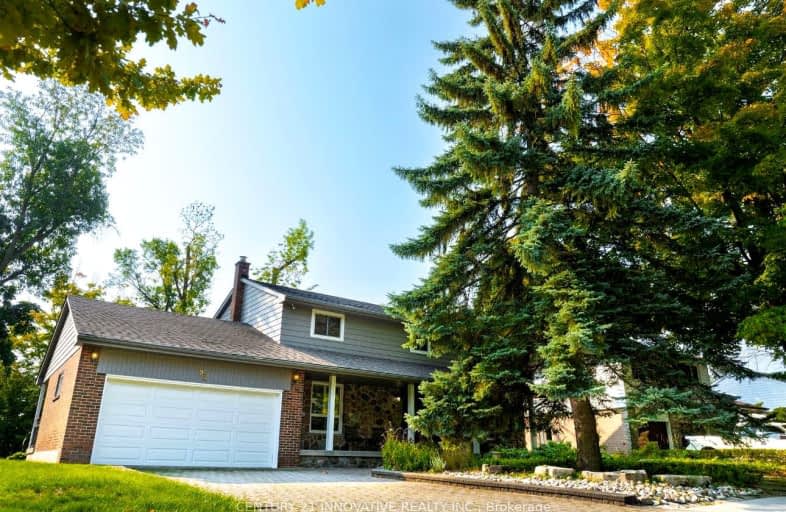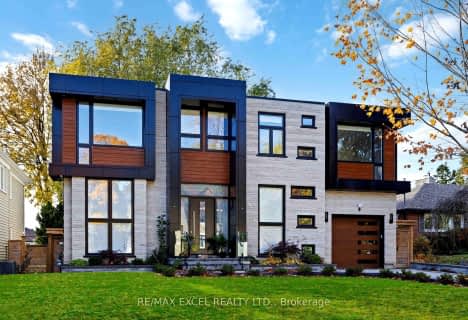
Guildwood Junior Public School
Elementary: PublicGeorge P Mackie Junior Public School
Elementary: PublicSt Ursula Catholic School
Elementary: CatholicElizabeth Simcoe Junior Public School
Elementary: PublicSt Boniface Catholic School
Elementary: CatholicCedar Drive Junior Public School
Elementary: PublicÉSC Père-Philippe-Lamarche
Secondary: CatholicNative Learning Centre East
Secondary: PublicMaplewood High School
Secondary: PublicR H King Academy
Secondary: PublicCedarbrae Collegiate Institute
Secondary: PublicSir Wilfrid Laurier Collegiate Institute
Secondary: Public-
Guildwood Park
201 Guildwood Pky, Toronto ON M1E 1P5 1.43km -
Bluffers Park
7 Brimley Rd S, Toronto ON M1M 3W3 4.09km -
Thomson Memorial Park
1005 Brimley Rd, Scarborough ON M1P 3E8 4.95km
-
BMO Bank of Montreal
2739 Eglinton Ave E (at Brimley Rd), Toronto ON M1K 2S2 3.64km -
Scotiabank
2668 Eglinton Ave E (at Brimley Rd.), Toronto ON M1K 2S3 3.79km -
TD Bank Financial Group
2650 Lawrence Ave E, Scarborough ON M1P 2S1 5.2km
- 6 bath
- 4 bed
- 3500 sqft
8 Scarborough Heights Boulevard, Toronto, Ontario • M1M 2V2 • Cliffcrest





