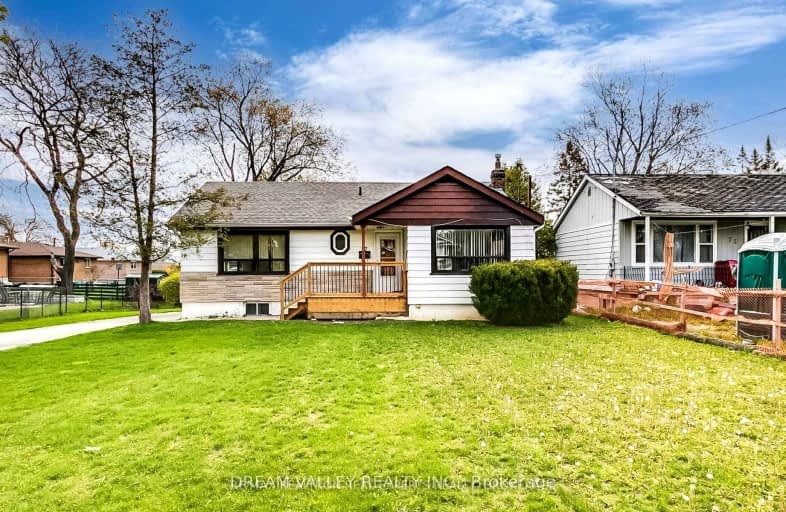Somewhat Walkable
- Some errands can be accomplished on foot.
Good Transit
- Some errands can be accomplished by public transportation.
Somewhat Bikeable
- Most errands require a car.

Galloway Road Public School
Elementary: PublicJack Miner Senior Public School
Elementary: PublicPoplar Road Junior Public School
Elementary: PublicSt Martin De Porres Catholic School
Elementary: CatholicSt Margaret's Public School
Elementary: PublicEastview Public School
Elementary: PublicNative Learning Centre East
Secondary: PublicMaplewood High School
Secondary: PublicWest Hill Collegiate Institute
Secondary: PublicCedarbrae Collegiate Institute
Secondary: PublicSt John Paul II Catholic Secondary School
Secondary: CatholicSir Wilfrid Laurier Collegiate Institute
Secondary: Public-
Charlottetown Park
65 Charlottetown Blvd (Lawrence & Charlottetown), Scarborough ON 4.3km -
Dean Park
Dean Park Road and Meadowvale, Scarborough ON 4.84km -
Thomson Memorial Park
1005 Brimley Rd, Scarborough ON M1P 3E8 5.71km
-
TD Canada Trust Branch and ATM
4515 Kingston Rd, Scarborough ON M1E 2P1 1.26km -
CIBC
2870 Ellesmere Rd, Scarborough ON M1E 4B8 2.95km -
TD Bank Financial Group
3487 Kingston Rd, Scarborough ON M1M 1R4 3.5km





