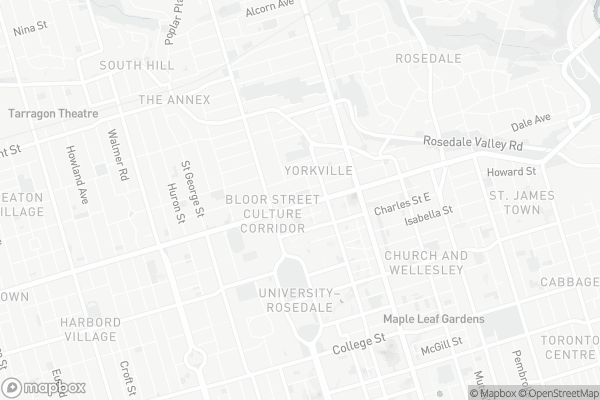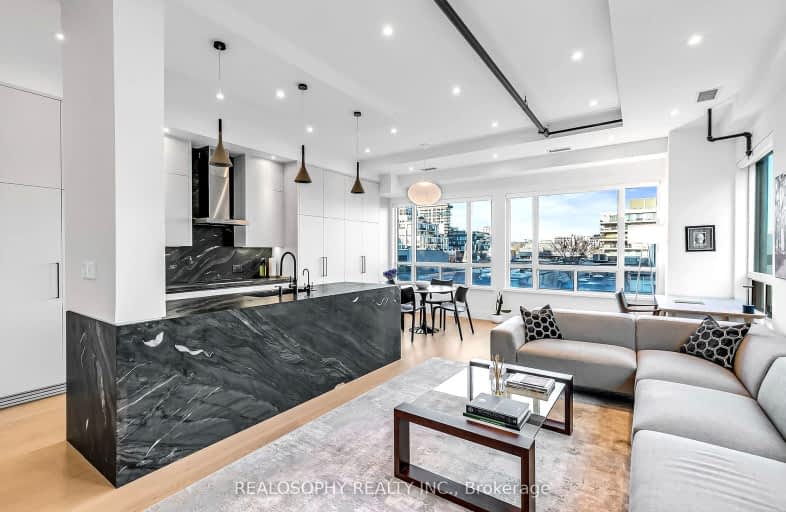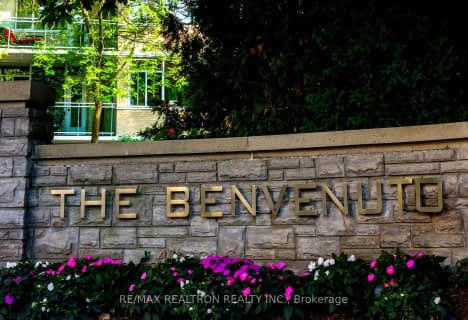Walker's Paradise
- Daily errands do not require a car.
Rider's Paradise
- Daily errands do not require a car.
Biker's Paradise
- Daily errands do not require a car.

Cottingham Junior Public School
Elementary: PublicRosedale Junior Public School
Elementary: PublicOrde Street Public School
Elementary: PublicChurch Street Junior Public School
Elementary: PublicHuron Street Junior Public School
Elementary: PublicJesse Ketchum Junior and Senior Public School
Elementary: PublicNative Learning Centre
Secondary: PublicSubway Academy II
Secondary: PublicHeydon Park Secondary School
Secondary: PublicMsgr Fraser-Isabella
Secondary: CatholicJarvis Collegiate Institute
Secondary: PublicSt Joseph's College School
Secondary: Catholic-
Whole Foods Market
87 Avenue Road, Toronto 0.36km -
Rabba Fine Foods
101-37 Charles Street West, Toronto 0.37km -
H Mart
703 Yonge Street, Toronto 0.45km
-
Wine Rack
1235 Bay Street, Toronto 0.21km -
Northern Landings GinBerry
Manulife Centre, 55 Bloor Street West, Toronto 0.25km -
LCBO
Manulife Centre, 55 Bloor Street West, Toronto 0.28km
-
Barbeque Nation
100 Bloor Street West, Toronto 0.05km -
Kupfert & Kim
between Bellair and Sorry Coffee, 83 Critchley Lane, Toronto 0.06km -
Sushi Inn
120 Cumberland Street, Toronto 0.07km
-
Sorry Coffee Co
102 Bloor Street West, Toronto 0.02km -
Starbucks
110 Bloor Street West Unit C, Toronto 0.04km -
Kupfert & Kim
between Bellair and Sorry Coffee, 83 Critchley Lane, Toronto 0.06km
-
TD Canada Trust Branch and ATM
77 Bloor Street West, Toronto 0.17km -
HSBC Bank
150 Bloor Street West, Toronto 0.2km -
Evig Holding Co
1235 Bay Street, Toronto 0.22km
-
Canadian Tire Gas+
835 Yonge Street, Toronto 0.52km -
Shell
1077 Yonge Street, Toronto 1.1km -
Petro-Canada
505 Jarvis Street, Toronto 1.15km
-
Barry's Yorkville
Enter at back on Critchley Lane, 100 Bloor Street West, Toronto 0.03km -
F45 Training Yorkville
110 Bloor Street West #001, Toronto 0.04km -
Lucid Fitness
99 Yorkville Avenue, Toronto 0.13km
-
Village of Yorkville Park
115 Cumberland Street, Toronto 0.05km -
Orchard Parc, Inc.
202-1200 Bay Street, Toronto 0.16km -
M stair
121 R Scollard Street, Toronto 0.21km
-
Birge-Carnegie Library, University of Toronto
75a Queens Park, Toronto 0.29km -
Emmanuel College Library
75 Queen's Park Crescent East, Toronto 0.33km -
Toronto Public Library - Yorkville Branch
22 Yorkville Avenue, Toronto 0.35km
-
Vector Health Labs
128 Cumberland Street, Toronto 0.08km -
Affleck Deborah J Dr
1200 Bay St Toronto, Toronto 0.16km -
Psilex Group
1200 Bay Street, Toronto 0.16km
-
Kingsway Drugs
114 Cumberland Street, Toronto 0.08km -
Yorkville Medical Arts Pharmacy
1240 Bay Street, Toronto 0.14km -
Vitarock
7 Saint Thomas Street, Toronto 0.16km
-
DECIEM The Abnormal Beauty Company
1240 Bay Street #113, Toronto 0.11km -
Bay St Shopping Mall
93 Cumberland Street, Toronto 0.13km -
Bloor-Yorkville Business Improvement Area
1200 Bay Street #310, Toronto 0.16km
-
Cineplex Cinemas Varsity and VIP
55 Bloor Street West, Toronto 0.3km -
Lewis Kay Casting
10 Saint Mary Street, Toronto 0.46km -
Innis Town Hall Theatre
Innis College, 2 Sussex Avenue, Toronto 0.75km
-
NDLG Cafe & Bar
114 Cumberland Street, Toronto 0.08km -
Dimmi Bar & Trattoria
140 Cumberland Street, Toronto 0.1km -
Hemingway's Restaurant
142 Cumberland Street, Toronto 0.1km
More about this building
View 102 Bloor Street West, Toronto- 2 bath
- 3 bed
- 900 sqft
3711-38 Widmer Street, Toronto, Ontario • M5V 2E9 • Waterfront Communities C01
- 4 bath
- 2 bed
- 2000 sqft
901/9-449 Walmer Road, Toronto, Ontario • M5P 2X9 • Forest Hill South
- 3 bath
- 2 bed
- 1000 sqft
PH09-308 Palmerston Avenue, Toronto, Ontario • M6J 3X9 • Trinity Bellwoods
- 2 bath
- 2 bed
- 700 sqft
4304-55 Charles Street East, Toronto, Ontario • M4Y 0J1 • Church-Yonge Corridor
- 2 bath
- 2 bed
- 800 sqft
2704-65 St Mary Street, Toronto, Ontario • M5S 0A6 • Bay Street Corridor
- 2 bath
- 2 bed
- 1400 sqft
402-135 George Street South, Toronto, Ontario • M5A 4E8 • Waterfront Communities C08
- 2 bath
- 2 bed
- 1000 sqft
3701-30 Nelson Street, Toronto, Ontario • M5V 0H5 • Waterfront Communities C01
- 2 bath
- 2 bed
- 700 sqft
1222-505 Richmond Street West, Toronto, Ontario • M5V 0P4 • Waterfront Communities C01
- 3 bath
- 2 bed
- 1400 sqft
Ph02-1001 Bay Street, Toronto, Ontario • M5S 3A6 • Bay Street Corridor













