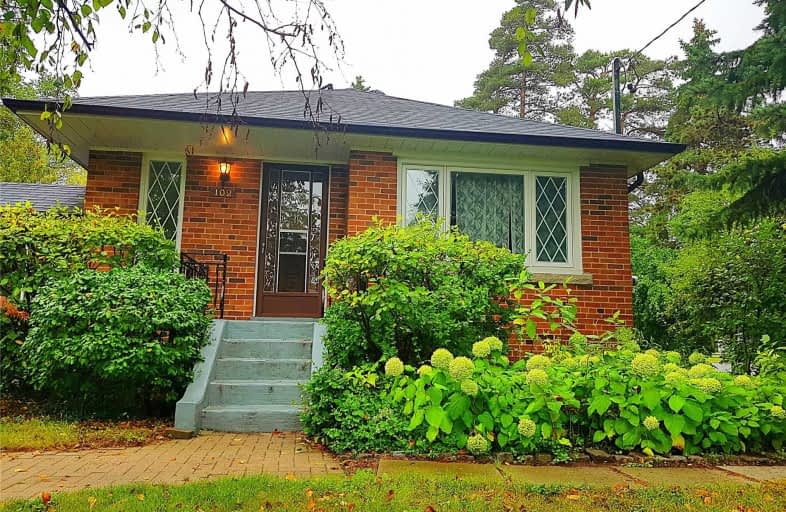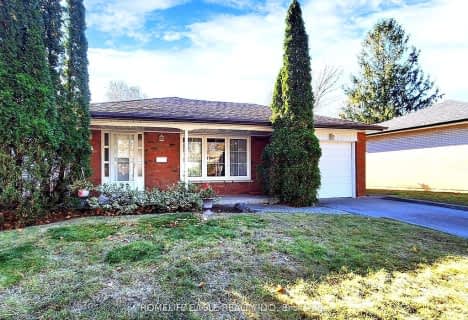
Highland Creek Public School
Elementary: Public
1.01 km
St Jean de Brebeuf Catholic School
Elementary: Catholic
1.33 km
John G Diefenbaker Public School
Elementary: Public
1.31 km
Meadowvale Public School
Elementary: Public
0.75 km
Morrish Public School
Elementary: Public
0.76 km
Cardinal Leger Catholic School
Elementary: Catholic
0.47 km
Maplewood High School
Secondary: Public
4.03 km
St Mother Teresa Catholic Academy Secondary School
Secondary: Catholic
4.06 km
West Hill Collegiate Institute
Secondary: Public
2.31 km
Sir Oliver Mowat Collegiate Institute
Secondary: Public
2.59 km
St John Paul II Catholic Secondary School
Secondary: Catholic
2.29 km
Sir Wilfrid Laurier Collegiate Institute
Secondary: Public
5.29 km














