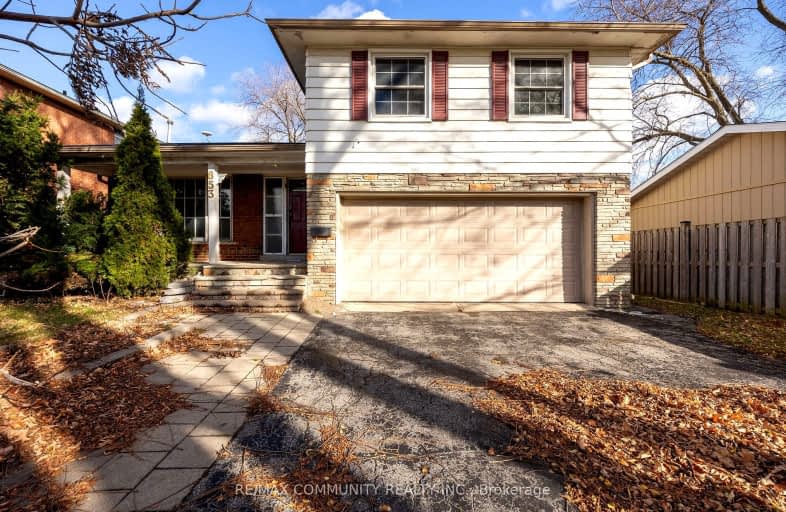
St Jean de Brebeuf Catholic School
Elementary: CatholicJohn G Diefenbaker Public School
Elementary: PublicSt Dominic Savio Catholic School
Elementary: CatholicMeadowvale Public School
Elementary: PublicChief Dan George Public School
Elementary: PublicCardinal Leger Catholic School
Elementary: CatholicMaplewood High School
Secondary: PublicSt Mother Teresa Catholic Academy Secondary School
Secondary: CatholicWest Hill Collegiate Institute
Secondary: PublicSir Oliver Mowat Collegiate Institute
Secondary: PublicSt John Paul II Catholic Secondary School
Secondary: CatholicDunbarton High School
Secondary: Public-
Dean Park
Dean Park Road and Meadowvale, Scarborough ON 1.25km -
Charlottetown Park
65 Charlottetown Blvd (Lawrence & Charlottetown), Scarborough ON 2.1km -
Amberlea Park
ON 4.71km
-
TD Bank Financial Group
299 Port Union Rd, Scarborough ON M1C 2L3 1.91km -
TD Bank Financial Group
1790 Liverpool Rd, Pickering ON L1V 1V9 7.42km -
CIBC
480 Progress Ave, Scarborough ON M1P 5J1 7.95km














