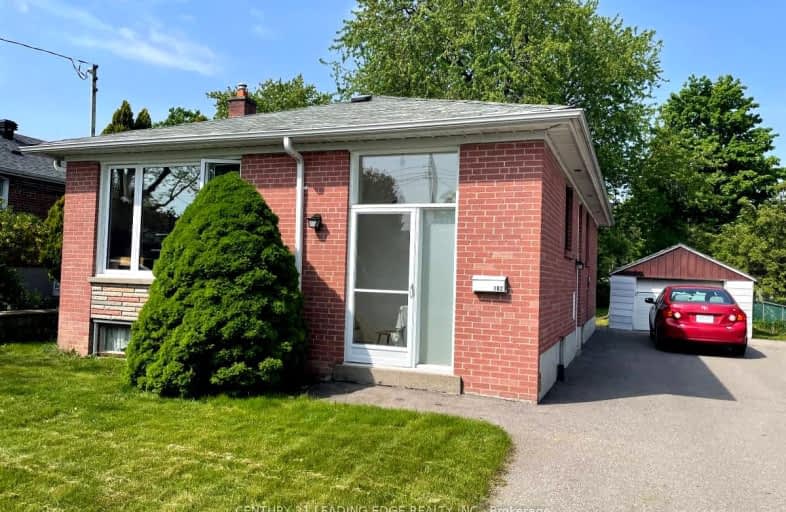Somewhat Walkable
- Some errands can be accomplished on foot.
68
/100
Excellent Transit
- Most errands can be accomplished by public transportation.
71
/100
Bikeable
- Some errands can be accomplished on bike.
61
/100

Glen Ravine Junior Public School
Elementary: Public
0.84 km
Ionview Public School
Elementary: Public
1.06 km
Hunter's Glen Junior Public School
Elementary: Public
0.44 km
Charles Gordon Senior Public School
Elementary: Public
0.49 km
Lord Roberts Junior Public School
Elementary: Public
0.12 km
St Albert Catholic School
Elementary: Catholic
0.21 km
Caring and Safe Schools LC3
Secondary: Public
1.65 km
South East Year Round Alternative Centre
Secondary: Public
1.65 km
Scarborough Centre for Alternative Studi
Secondary: Public
1.66 km
Bendale Business & Technical Institute
Secondary: Public
1.45 km
David and Mary Thomson Collegiate Institute
Secondary: Public
1.28 km
Jean Vanier Catholic Secondary School
Secondary: Catholic
0.57 km
-
Thomson Memorial Park
1005 Brimley Rd, Scarborough ON M1P 3E8 1.86km -
Birkdale Ravine
1100 Brimley Rd, Scarborough ON M1P 3X9 2.37km -
Wigmore Park
Elvaston Dr, Toronto ON 4.04km
-
TD Bank Financial Group
2650 Lawrence Ave E, Scarborough ON M1P 2S1 1.07km -
TD Bank Financial Group
2020 Eglinton Ave E, Scarborough ON M1L 2M6 2.16km -
TD Bank
2135 Victoria Park Ave (at Ellesmere Avenue), Scarborough ON M1R 0G1 4.48km














