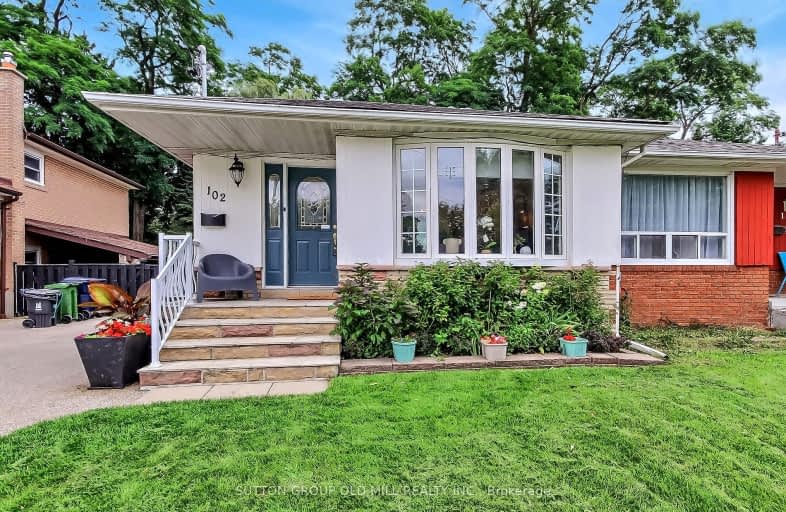Car-Dependent
- Almost all errands require a car.
23
/100
Good Transit
- Some errands can be accomplished by public transportation.
55
/100
Somewhat Bikeable
- Most errands require a car.
32
/100

Jack Miner Senior Public School
Elementary: Public
1.23 km
Poplar Road Junior Public School
Elementary: Public
0.97 km
St Martin De Porres Catholic School
Elementary: Catholic
1.30 km
Eastview Public School
Elementary: Public
1.19 km
William G Miller Junior Public School
Elementary: Public
1.52 km
Joseph Brant Senior Public School
Elementary: Public
1.03 km
Native Learning Centre East
Secondary: Public
2.14 km
Maplewood High School
Secondary: Public
1.48 km
West Hill Collegiate Institute
Secondary: Public
2.29 km
Sir Oliver Mowat Collegiate Institute
Secondary: Public
3.65 km
St John Paul II Catholic Secondary School
Secondary: Catholic
4.04 km
Sir Wilfrid Laurier Collegiate Institute
Secondary: Public
2.03 km
-
Guildwood Park
201 Guildwood Pky, Toronto ON M1E 1P5 1.66km -
Bill Hancox Park
101 Bridgeport Dr (Lawrence & Bridgeport), Scarborough ON 3.19km -
Port Union Waterfront Park
Port Union Rd, South End (Lake Ontario), Scarborough ON 3.86km
-
TD Bank Financial Group
3115 Kingston Rd (Kingston Rd and Fenway Heights), Scarborough ON M1M 1P3 5.42km -
RBC Royal Bank
111 Grangeway Ave, Scarborough ON M1H 3E9 6.26km -
HSBC of Canada
4438 Sheppard Ave E (Sheppard and Brimley), Scarborough ON M1S 5V9 8.09km






