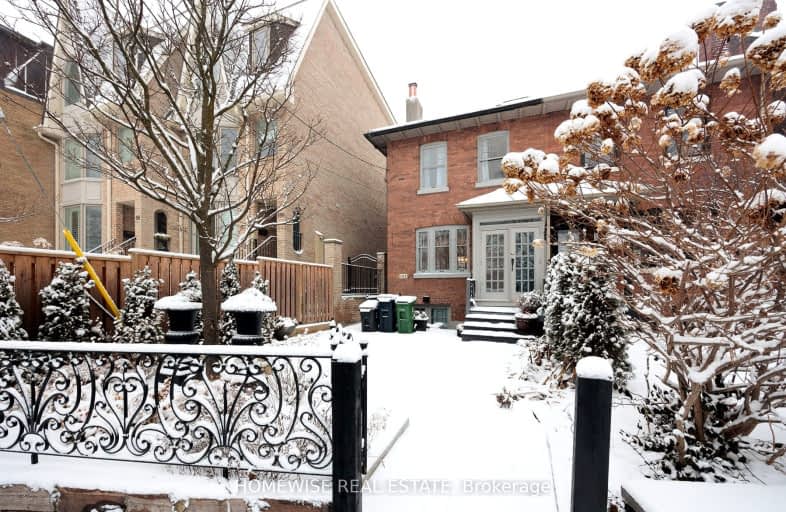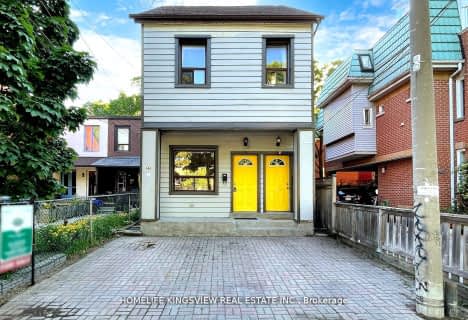
Very Walkable
- Most errands can be accomplished on foot.
Excellent Transit
- Most errands can be accomplished by public transportation.
Very Bikeable
- Most errands can be accomplished on bike.

Cottingham Junior Public School
Elementary: PublicRosedale Junior Public School
Elementary: PublicWhitney Junior Public School
Elementary: PublicOur Lady of Perpetual Help Catholic School
Elementary: CatholicJesse Ketchum Junior and Senior Public School
Elementary: PublicDeer Park Junior and Senior Public School
Elementary: PublicNative Learning Centre
Secondary: PublicCollège français secondaire
Secondary: PublicMsgr Fraser-Isabella
Secondary: CatholicJarvis Collegiate Institute
Secondary: PublicSt Joseph's College School
Secondary: CatholicRosedale Heights School of the Arts
Secondary: Public-
Boxcar Social
1208 Yonge Street, Toronto, ON M4T 1W1 0.35km -
Bar Centrale
1095 Yonge Street, Toronto, ON M4W 2L8 0.42km -
Carens Rosedale
1118 Yonge Street, Toronto, ON M4W 2L6 0.52km
-
To Go Foodbar
1133 Yonge Street, Toronto, ON M4T 2Y7 0.32km -
Boxcar Social
1208 Yonge Street, Toronto, ON M4T 1W1 0.35km -
Impact Kitchen
1222 Yonge Street, Toronto, ON M4T 1W3 0.36km
-
Midtown Pharmacy
1398 Yonge Street, Toronto, ON M4T 1Y5 0.55km -
Pharmasave Balmoral Chemists
1366 Yonge Street, Toronto, ON M4T 3A7 0.59km -
Shoppers Drug Mart
1027 Yonge Street, Toronto, ON M4W 2K6 0.62km
-
Sash
1133 Yonge Street, Toronto, ON M4T 1W1 0.32km -
Wylie's Pub
1234A Yonge Street, Toronto, ON M4T 1W3 0.37km -
Impact Kitchen
1222 Yonge Street, Toronto, ON M4T 1W3 0.36km
-
Hudson's Bay Centre
2 Bloor Street E, Toronto, ON M4W 3E2 1.38km -
Yorkville Village
55 Avenue Road, Toronto, ON M5R 3L2 1.43km -
Cumberland Terrace
2 Bloor Street W, Toronto, ON M4W 1A7 1.41km
-
Paris Grocery
2 Crescent Road, Toronto, ON M4W 1S9 0.68km -
Loblaws
12 Saint Clair Avenue E, Toronto, ON M4T 1L7 0.77km -
Rosedale's Finest
408 Summerhill Avenue, Toronto, ON M4W 2E4 0.94km
-
LCBO
10 Scrivener Square, Toronto, ON M4W 3Y9 0.34km -
LCBO
111 St Clair Avenue W, Toronto, ON M4V 1N5 1.03km -
LCBO
20 Bloor Street E, Toronto, ON M4W 3G7 1.37km
-
Shell
1077 Yonge St, Toronto, ON M4W 2L5 0.45km -
Esso
333 Davenport Road, Toronto, ON M5R 1K5 1.45km -
Esso
150 Dupont Street, Toronto, ON M5R 2E6 1.5km
-
Cineplex Cinemas Varsity and VIP
55 Bloor Street W, Toronto, ON M4W 1A5 1.5km -
The ROM Theatre
100 Queen's Park, Toronto, ON M5S 2C6 1.77km -
Green Space On Church
519 Church St, Toronto, ON M4Y 2C9 1.91km
-
Deer Park Public Library
40 St. Clair Avenue E, Toronto, ON M4W 1A7 0.74km -
Urban Affairs Library - Research & Reference
Toronto Reference Library, 789 Yonge St, 2nd fl, Toronto, ON M5V 3C6 1.24km -
Yorkville Library
22 Yorkville Avenue, Toronto, ON M4W 1L4 1.24km
-
SickKids
555 University Avenue, Toronto, ON M5G 1X8 0.53km -
Sunnybrook
43 Wellesley Street E, Toronto, ON M4Y 1H1 2.02km -
Toronto General Hospital
200 Elizabeth St, Toronto, ON M5G 2C4 2.67km
-
Alex Murray Parkette
107 Crescent Rd (South Drive), Toronto ON 0.66km -
Ramsden Park
1 Ramsden Rd (Yonge Street), Toronto ON M6E 2N1 0.81km -
Craigleigh Gardens
160 South Dr (at Elm Ave), Toronto ON 1.3km
-
TD Bank Financial Group
77 Bloor St W (at Bay St.), Toronto ON M5S 1M2 1.53km -
TD Bank Financial Group
1966 Yonge St (Imperial), Toronto ON M4S 1Z4 1.98km -
Scotiabank
332 Bloor St W (at Spadina Rd.), Toronto ON M5S 1W6 2.22km
- 4 bath
- 4 bed
134 Pendrith Street, Toronto, Ontario • M6G 1R7 • Dovercourt-Wallace Emerson-Junction
- 2 bath
- 4 bed
- 1500 sqft
106 Eastbourne Avenue, Toronto, Ontario • M5P 2G3 • Yonge-Eglinton
- 3 bath
- 3 bed
- 1500 sqft
198 B Moore Avenue, Toronto, Ontario • M4T 1V8 • Rosedale-Moore Park
- 2 bath
- 3 bed
- 2000 sqft
144 Clinton Street, Toronto, Ontario • M6G 2Y3 • Palmerston-Little Italy
- 3 bath
- 3 bed
- 2000 sqft
51 Hillsdale Avenue East, Toronto, Ontario • M4S 1T4 • Mount Pleasant East













